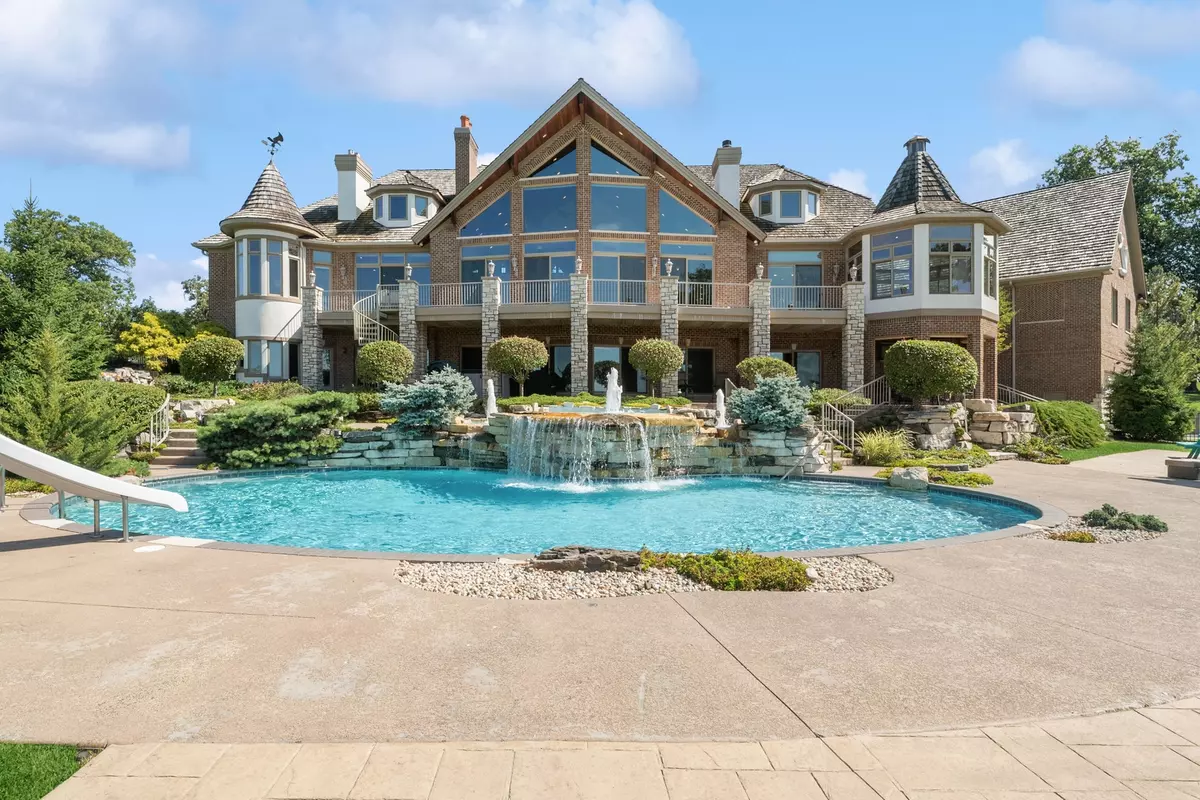6 Beds
9 Baths
10,500 SqFt
6 Beds
9 Baths
10,500 SqFt
Key Details
Property Type Single Family Home
Sub Type Detached Single
Listing Status Active
Purchase Type For Sale
Square Footage 10,500 sqft
Price per Sqft $428
MLS Listing ID 11992045
Style Colonial
Bedrooms 6
Full Baths 8
Half Baths 2
Year Built 2003
Annual Tax Amount $63,173
Tax Year 2022
Lot Size 6.720 Acres
Lot Dimensions 1150 X 447 X 1254 X 496
Property Description
Location
State IL
County Lake
Area Lake Villa / Lindenhurst
Rooms
Basement Full, Walkout
Interior
Interior Features Vaulted/Cathedral Ceilings, Sauna/Steam Room, Hot Tub, Bar-Dry, Bar-Wet, First Floor Bedroom
Heating Natural Gas, Forced Air, Steam, Radiant, Sep Heating Systems - 2+, Indv Controls, Zoned
Cooling Central Air, Zoned
Fireplaces Number 6
Fireplaces Type Double Sided, Wood Burning, Attached Fireplace Doors/Screen, Gas Log, Gas Starter
Equipment Humidifier, Water-Softener Owned, Central Vacuum, TV-Cable, Security System, CO Detectors, Ceiling Fan(s), Fan-Attic Exhaust, Fan-Whole House, Sump Pump, Sprinkler-Lawn
Fireplace Y
Appliance Double Oven, Microwave, Dishwasher, Refrigerator, High End Refrigerator, Bar Fridge, Freezer, Washer, Dryer, Disposal, Stainless Steel Appliance(s), Wine Refrigerator, Cooktop, Range Hood, Water Softener Owned
Exterior
Exterior Feature Balcony, Deck, Patio, Hot Tub
Parking Features Attached
Garage Spaces 18.0
Community Features Park, Tennis Court(s), Gated, Street Lights, Street Paved
Roof Type Shake
Building
Lot Description Chain of Lakes Frontage, Cul-De-Sac, Irregular Lot, Lake Front, Landscaped, Water View
Dwelling Type Detached Single
Sewer Public Sewer
Water Private Well
New Construction false
Schools
School District 41 , 41, 117
Others
HOA Fee Include None
Ownership Fee Simple
Special Listing Condition None

"My job is to find and attract mastery-based agents to the office, protect the culture, and make sure everyone is happy! "






