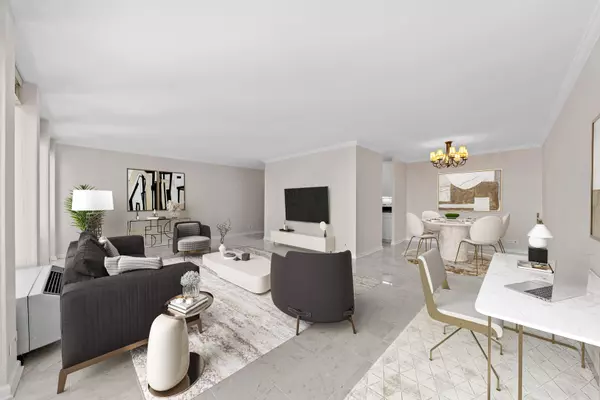1 Bed
1 Bath
1,000 SqFt
1 Bed
1 Bath
1,000 SqFt
Key Details
Property Type Condo
Sub Type Condo
Listing Status Active
Purchase Type For Sale
Square Footage 1,000 sqft
Price per Sqft $349
MLS Listing ID 12025715
Bedrooms 1
Full Baths 1
HOA Fees $590/mo
Rental Info Yes
Year Built 1972
Annual Tax Amount $5,484
Tax Year 2022
Lot Dimensions CONDO
Property Description
Location
State IL
County Cook
Area Chi - Near North Side
Rooms
Basement None
Interior
Interior Features Elevator, Storage, Walk-In Closet(s), Doorman
Heating Electric
Cooling Window/Wall Units - 2
Fireplace N
Appliance Range, Microwave, Dishwasher, Refrigerator, Disposal
Laundry Electric Dryer Hookup, In Unit, Laundry Closet
Exterior
Exterior Feature Deck, In Ground Pool, Outdoor Grill, Cable Access
Parking Features Attached
Garage Spaces 1.0
Amenities Available Bike Room/Bike Trails, Door Person, Coin Laundry, Elevator(s), Exercise Room, Storage, On Site Manager/Engineer, Party Room, Sundeck, Pool, Receiving Room, Restaurant, Service Elevator(s), Valet/Cleaner, Business Center, Laundry, Water View
Building
Lot Description Water View, Views
Dwelling Type Attached Single
Story 57
Sewer Public Sewer
Water Lake Michigan
New Construction false
Schools
School District 299 , 299, 299
Others
HOA Fee Include Water,Insurance,Doorman,TV/Cable,Exercise Facilities,Pool,Exterior Maintenance,Scavenger,Snow Removal,Internet
Ownership Condo
Special Listing Condition List Broker Must Accompany
Pets Allowed Cats OK, Dogs OK, Number Limit, Size Limit

"My job is to find and attract mastery-based agents to the office, protect the culture, and make sure everyone is happy! "






