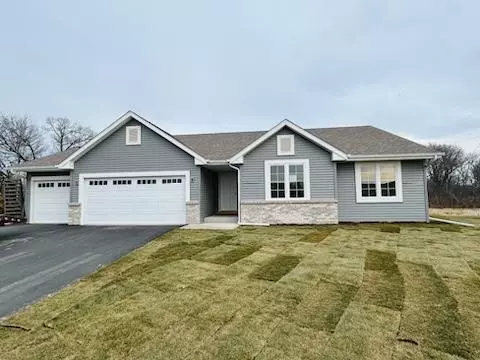3 Beds
2.5 Baths
2,018 SqFt
3 Beds
2.5 Baths
2,018 SqFt
Key Details
Property Type Single Family Home
Sub Type Detached Single
Listing Status Active
Purchase Type For Sale
Square Footage 2,018 sqft
Price per Sqft $195
MLS Listing ID 12139575
Bedrooms 3
Full Baths 2
Half Baths 1
Year Built 2024
Annual Tax Amount $500
Tax Year 2023
Lot Dimensions 75X193X196X111
Property Description
Location
State IL
County Winnebago
Area Loves Park
Rooms
Basement Full
Interior
Heating Natural Gas, Forced Air
Cooling Central Air
Fireplace N
Exterior
Parking Features Attached
Garage Spaces 3.0
Building
Dwelling Type Detached Single
Sewer Public Sewer
Water Public
New Construction true
Schools
School District 205 , 205, 205
Others
HOA Fee Include None
Ownership Fee Simple
Special Listing Condition None

"My job is to find and attract mastery-based agents to the office, protect the culture, and make sure everyone is happy! "

