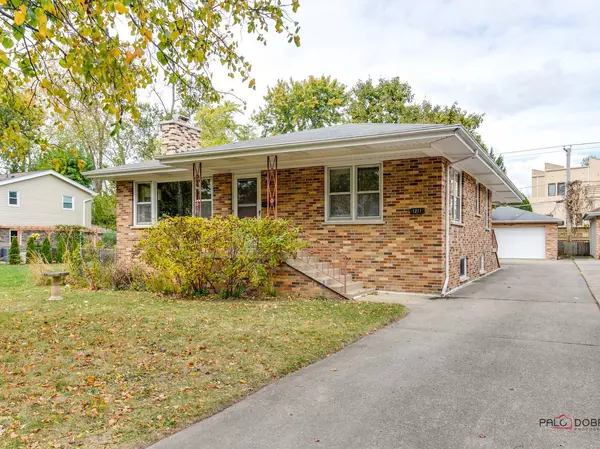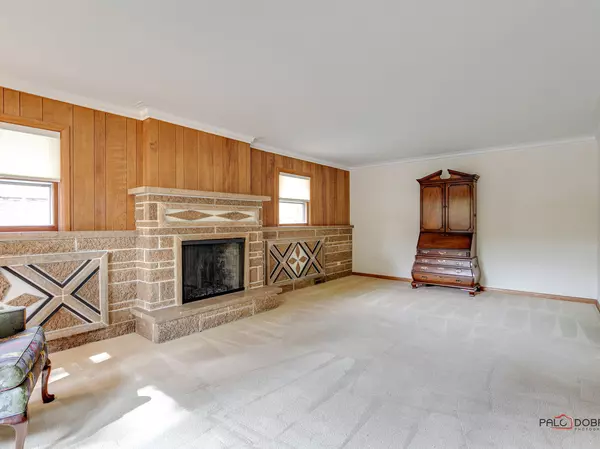4 Beds
2 Baths
1,525 SqFt
4 Beds
2 Baths
1,525 SqFt
Key Details
Property Type Single Family Home
Sub Type Detached Single
Listing Status Active
Purchase Type For Sale
Square Footage 1,525 sqft
Price per Sqft $314
Subdivision Sunset Park
MLS Listing ID 12188142
Style Bungalow,Ranch
Bedrooms 4
Full Baths 2
Year Built 1967
Annual Tax Amount $7,382
Tax Year 2023
Lot Size 7,405 Sqft
Lot Dimensions 51X145.7
Property Description
Location
State IL
County Lake
Area Highland Park
Rooms
Basement Full
Interior
Interior Features Hardwood Floors, First Floor Bedroom, First Floor Full Bath, Center Hall Plan, Some Carpeting, Some Window Treatment, Paneling, Pantry, Workshop Area (Interior)
Heating Natural Gas
Cooling Central Air
Fireplaces Number 1
Fireplaces Type Wood Burning, Attached Fireplace Doors/Screen
Equipment TV-Cable, Fan-Attic Exhaust, Fan-Whole House, Sump Pump
Fireplace Y
Appliance Double Oven, Microwave, Dishwasher, Washer, Dryer, Cooktop, Range Hood, Gas Cooktop
Laundry In Unit, Sink
Exterior
Exterior Feature Patio, Storms/Screens
Parking Features Detached
Garage Spaces 2.0
Community Features Curbs, Sidewalks, Street Lights, Street Paved
Roof Type Asphalt
Building
Lot Description Common Grounds, Corner Lot, Fenced Yard, Forest Preserve Adjacent, Wooded, Mature Trees, Backs to Open Grnd, Chain Link Fence, Garden
Dwelling Type Detached Single
Sewer Public Sewer
Water Lake Michigan, Public
New Construction false
Schools
High Schools Highland Park High School
School District 112 , 112, 113
Others
HOA Fee Include None
Ownership Fee Simple
Special Listing Condition List Broker Must Accompany

"My job is to find and attract mastery-based agents to the office, protect the culture, and make sure everyone is happy! "






