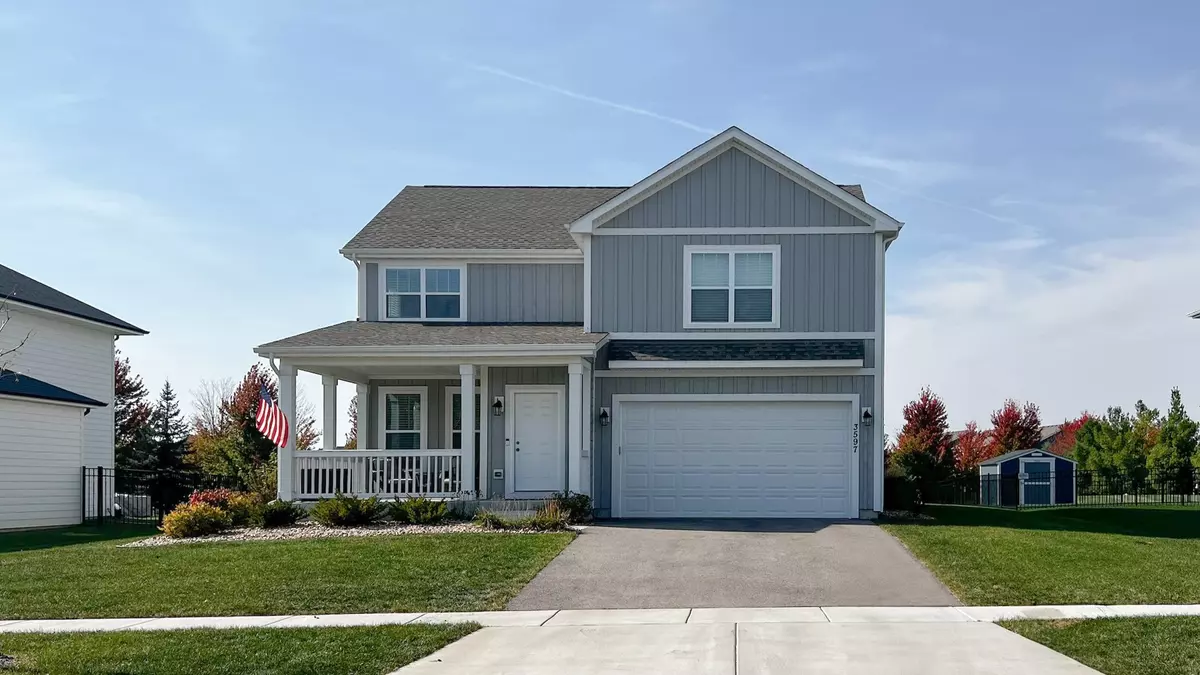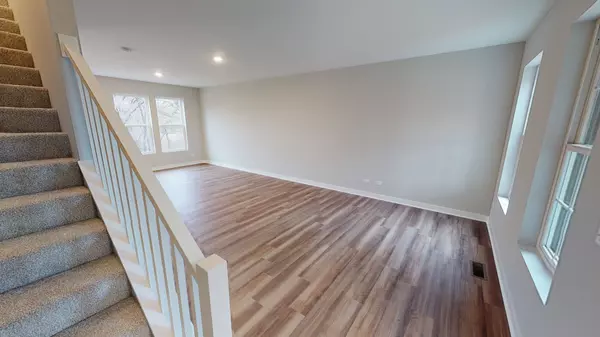4 Beds
2.5 Baths
2,164 SqFt
4 Beds
2.5 Baths
2,164 SqFt
Key Details
Property Type Single Family Home
Sub Type Detached Single
Listing Status Active
Purchase Type For Sale
Square Footage 2,164 sqft
Price per Sqft $177
Subdivision Natures Crossing
MLS Listing ID 12200685
Bedrooms 4
Full Baths 2
Half Baths 1
Year Built 2024
Tax Year 2023
Lot Size 6,969 Sqft
Lot Dimensions 65 X 100
Property Description
Location
State IL
County Dekalb
Area Cortland
Rooms
Basement Full
Interior
Interior Features Second Floor Laundry, Walk-In Closet(s), Granite Counters
Heating Natural Gas, Forced Air
Cooling Central Air
Equipment CO Detectors, Ceiling Fan(s), Sump Pump, Radon Mitigation System
Fireplace N
Appliance Range, Microwave, Dishwasher
Laundry Gas Dryer Hookup
Exterior
Parking Features Attached
Garage Spaces 2.0
Community Features Curbs, Sidewalks, Street Lights, Street Paved
Roof Type Asphalt
Building
Dwelling Type Detached Single
Sewer Public Sewer
Water Public
New Construction true
Schools
High Schools Sycamore High School
School District 427 , 427, 427
Others
HOA Fee Include None
Ownership Fee Simple
Special Listing Condition None

"My job is to find and attract mastery-based agents to the office, protect the culture, and make sure everyone is happy! "






