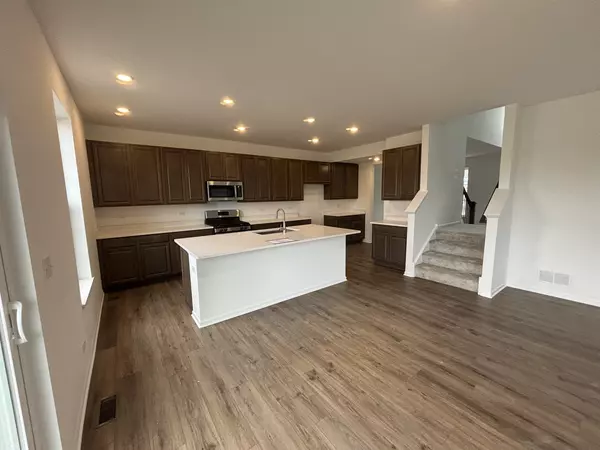4 Beds
2.5 Baths
2,448 SqFt
4 Beds
2.5 Baths
2,448 SqFt
Key Details
Property Type Single Family Home
Sub Type Detached Single
Listing Status Active
Purchase Type For Sale
Square Footage 2,448 sqft
Price per Sqft $202
Subdivision Calistoga
MLS Listing ID 12203943
Bedrooms 4
Full Baths 2
Half Baths 1
HOA Fees $500/ann
Tax Year 2023
Lot Dimensions 83X125
Property Description
Location
State IL
County Will
Area New Lenox
Rooms
Basement Full
Interior
Interior Features Second Floor Laundry, Walk-In Closet(s), Ceilings - 9 Foot
Heating Natural Gas, Forced Air
Cooling Central Air
Equipment CO Detectors, Sump Pump, Radon Mitigation System
Fireplace N
Appliance Range, Microwave, Dishwasher, Disposal, Stainless Steel Appliance(s)
Laundry Gas Dryer Hookup, In Unit
Exterior
Exterior Feature Storms/Screens
Parking Features Attached
Garage Spaces 2.0
Roof Type Asphalt
Building
Dwelling Type Detached Single
Sewer Public Sewer
Water Lake Michigan
New Construction true
Schools
High Schools Lincoln-Way Central High School
School District 112 , 112, 210
Others
HOA Fee Include Other
Ownership Fee Simple w/ HO Assn.
Special Listing Condition None

"My job is to find and attract mastery-based agents to the office, protect the culture, and make sure everyone is happy! "






