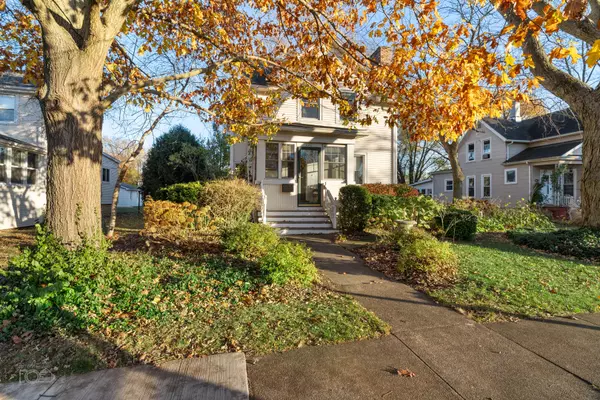3 Beds
2 Baths
1,813 SqFt
3 Beds
2 Baths
1,813 SqFt
Key Details
Property Type Single Family Home
Sub Type Detached Single
Listing Status Active
Purchase Type For Sale
Square Footage 1,813 sqft
Price per Sqft $165
MLS Listing ID 12209423
Bedrooms 3
Full Baths 2
Year Built 1905
Annual Tax Amount $5,268
Tax Year 2023
Lot Dimensions 60X160
Property Description
Location
State IL
County Kankakee
Area Manteno
Zoning SINGL
Rooms
Basement Full
Interior
Interior Features Vaulted/Cathedral Ceilings, Skylight(s), Hardwood Floors, First Floor Laundry
Heating Natural Gas
Cooling Central Air
Fireplaces Number 1
Fireplaces Type Wood Burning
Fireplace Y
Appliance Double Oven, Dishwasher, Refrigerator, Washer, Dryer, Stainless Steel Appliance(s), Cooktop, Built-In Oven, Gas Cooktop
Laundry Gas Dryer Hookup, In Unit
Exterior
Parking Features Detached
Garage Spaces 3.0
Building
Dwelling Type Detached Single
Sewer Public Sewer
Water Public
New Construction false
Schools
School District 5 , 5, 5
Others
HOA Fee Include None
Ownership Fee Simple
Special Listing Condition None

"My job is to find and attract mastery-based agents to the office, protect the culture, and make sure everyone is happy! "






