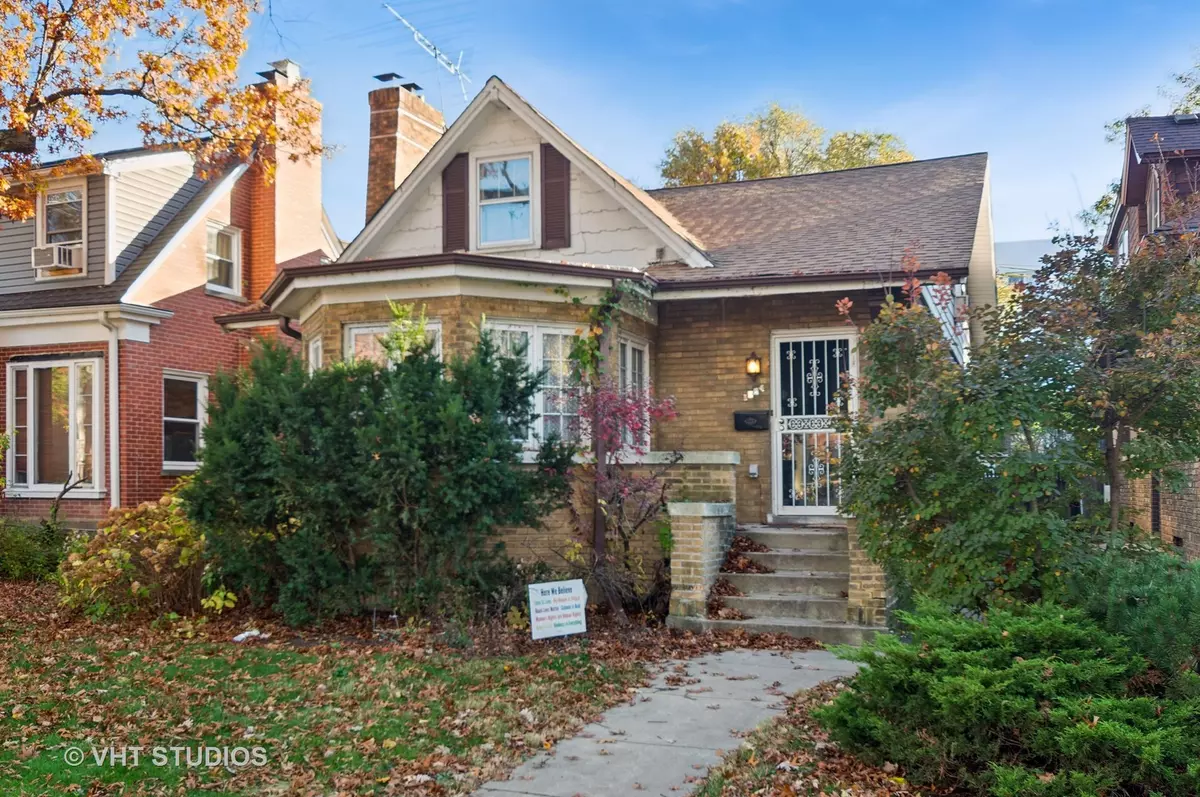5 Beds
2 Baths
3,658 SqFt
5 Beds
2 Baths
3,658 SqFt
Key Details
Property Type Single Family Home
Sub Type Detached Single
Listing Status Active Under Contract
Purchase Type For Sale
Square Footage 3,658 sqft
Price per Sqft $116
MLS Listing ID 12207518
Style Bungalow
Bedrooms 5
Full Baths 2
Year Built 1925
Annual Tax Amount $7,556
Tax Year 2023
Lot Dimensions 35 X 156
Property Description
Location
State IL
County Cook
Area Evanston
Rooms
Basement Full
Interior
Interior Features Skylight(s), First Floor Bedroom, First Floor Full Bath, Beamed Ceilings, Some Carpeting, Some Wood Floors, Separate Dining Room, Pantry
Heating Steam
Cooling None
Fireplaces Number 1
Fireplaces Type Wood Burning
Fireplace Y
Appliance Range, Microwave, Dishwasher, Refrigerator, Washer, Dryer
Laundry In Unit
Exterior
Exterior Feature Storms/Screens
Parking Features Detached
Garage Spaces 2.0
Community Features Curbs, Sidewalks, Street Lights, Street Paved
Roof Type Asphalt
Building
Lot Description Fenced Yard
Dwelling Type Detached Single
Sewer Public Sewer
Water Lake Michigan, Public
New Construction false
Schools
Elementary Schools Oakton Elementary School
Middle Schools Chute Middle School
High Schools Evanston Twp High School
School District 65 , 65, 202
Others
HOA Fee Include None
Ownership Fee Simple
Special Listing Condition None

"My job is to find and attract mastery-based agents to the office, protect the culture, and make sure everyone is happy! "






