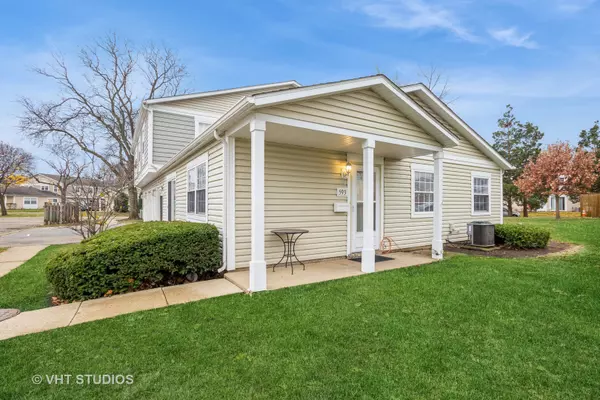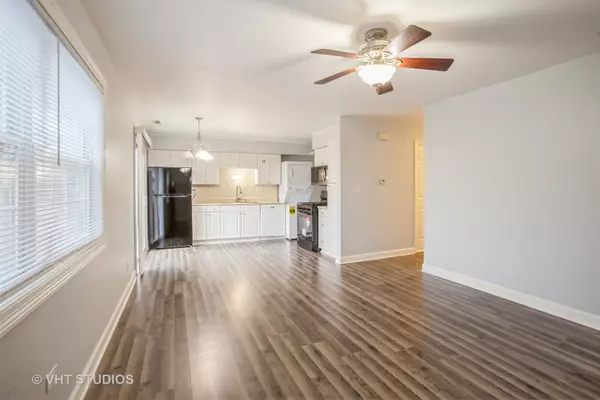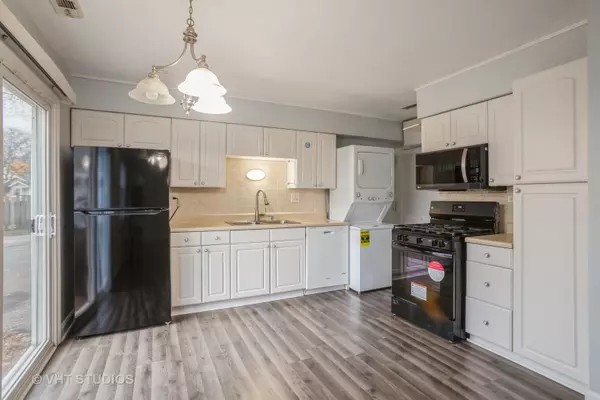3 Beds
1 Bath
1,200 SqFt
3 Beds
1 Bath
1,200 SqFt
Key Details
Property Type Condo
Sub Type Condo
Listing Status Active Under Contract
Purchase Type For Sale
Square Footage 1,200 sqft
Price per Sqft $183
Subdivision Cedar Run
MLS Listing ID 12216433
Bedrooms 3
Full Baths 1
HOA Fees $391/mo
Rental Info Yes
Year Built 1976
Annual Tax Amount $4,812
Tax Year 2023
Lot Dimensions COMMON
Property Description
Location
State IL
County Cook
Area Wheeling
Rooms
Basement None
Interior
Interior Features Wood Laminate Floors, First Floor Bedroom, First Floor Laundry, First Floor Full Bath, Laundry Hook-Up in Unit
Heating Natural Gas, Forced Air
Cooling Central Air
Fireplace N
Appliance Range, Microwave, Dishwasher, Refrigerator, Washer, Dryer
Laundry Gas Dryer Hookup, In Unit, In Kitchen
Exterior
Exterior Feature Porch, End Unit
Parking Features Attached
Garage Spaces 1.0
Amenities Available Pool
Building
Dwelling Type Attached Single
Story 2
Sewer Public Sewer
Water Public
New Construction false
Schools
Elementary Schools Joyce Kilmer Elementary School
Middle Schools Cooper Middle School
High Schools Buffalo Grove High School
School District 21 , 21, 214
Others
HOA Fee Include Water,Parking,Insurance,Pool,Exterior Maintenance,Lawn Care,Scavenger,Snow Removal
Ownership Condo
Special Listing Condition None
Pets Allowed Cats OK, Dogs OK

"My job is to find and attract mastery-based agents to the office, protect the culture, and make sure everyone is happy! "






