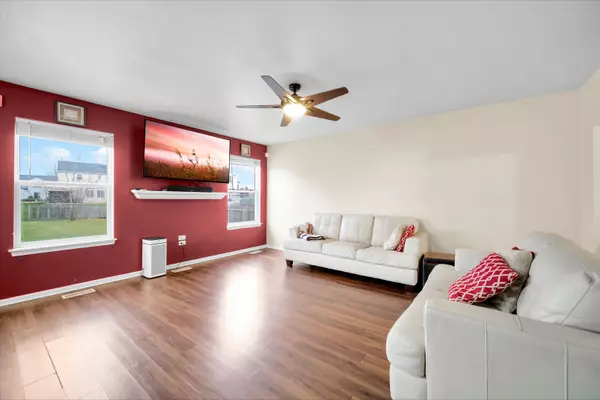3 Beds
2.5 Baths
1,800 SqFt
3 Beds
2.5 Baths
1,800 SqFt
Key Details
Property Type Single Family Home
Sub Type Detached Single
Listing Status Active
Purchase Type For Sale
Square Footage 1,800 sqft
Price per Sqft $265
Subdivision Natures Pointe
MLS Listing ID 12222081
Bedrooms 3
Full Baths 2
Half Baths 1
HOA Fees $220/ann
Year Built 2002
Annual Tax Amount $5,894
Tax Year 2022
Lot Size 0.273 Acres
Lot Dimensions 71 X 166 X 70 X 157
Property Description
Location
State IL
County Kane
Area Aurora / Eola
Rooms
Basement Full
Interior
Interior Features First Floor Laundry
Heating Natural Gas, Forced Air
Cooling Central Air
Equipment Security System, Ceiling Fan(s), Sump Pump, Radon Mitigation System
Fireplace N
Appliance Range, Microwave, Dishwasher, Refrigerator, Washer, Dryer, Disposal
Exterior
Exterior Feature Brick Paver Patio, Fire Pit
Parking Features Attached
Garage Spaces 2.0
Community Features Park, Curbs, Sidewalks, Street Lights, Street Paved
Roof Type Asphalt
Building
Lot Description Fenced Yard
Dwelling Type Detached Single
Sewer Public Sewer
Water Public
New Construction false
Schools
Elementary Schools Olney C Allen Elementary School
Middle Schools Henry W Cowherd Middle School
High Schools East High School
School District 131 , 131, 131
Others
HOA Fee Include Insurance
Ownership Fee Simple w/ HO Assn.
Special Listing Condition List Broker Must Accompany

"My job is to find and attract mastery-based agents to the office, protect the culture, and make sure everyone is happy! "






