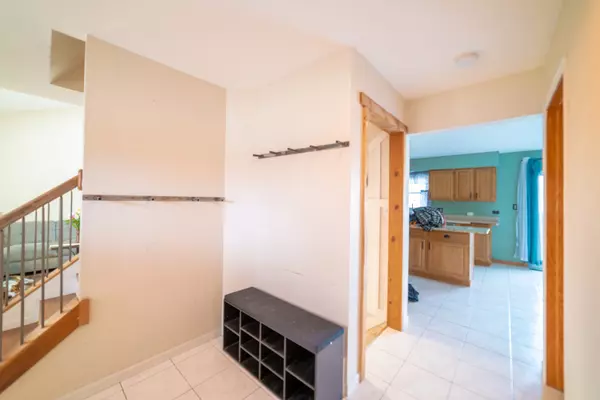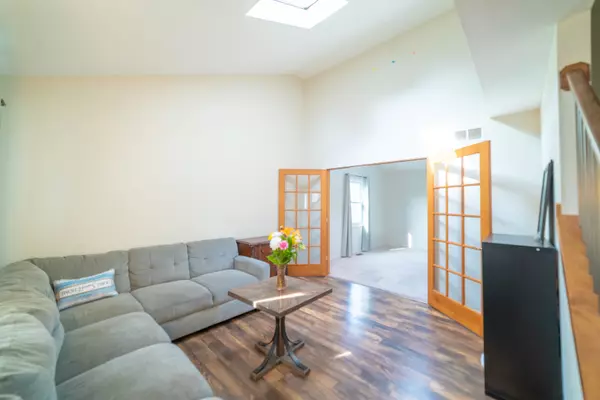5 Beds
2.5 Baths
2,500 SqFt
5 Beds
2.5 Baths
2,500 SqFt
Key Details
Property Type Single Family Home
Sub Type Detached Single
Listing Status Active
Purchase Type For Sale
Square Footage 2,500 sqft
Price per Sqft $159
MLS Listing ID 12222627
Bedrooms 5
Full Baths 2
Half Baths 1
Year Built 1994
Annual Tax Amount $8,976
Tax Year 2023
Lot Dimensions 98X200
Property Description
Location
State IL
County Will
Area Elwood
Rooms
Basement Full
Interior
Interior Features Skylight(s), Hardwood Floors, Open Floorplan
Heating Natural Gas, Forced Air
Cooling Central Air
Fireplaces Number 2
Equipment Water-Softener Owned, Sump Pump, Generator
Fireplace Y
Exterior
Parking Features Attached
Garage Spaces 2.0
Building
Dwelling Type Detached Single
Sewer Septic-Private
Water Private Well
New Construction false
Schools
School District 114 , 114, 210
Others
HOA Fee Include None
Ownership Fee Simple
Special Listing Condition None

"My job is to find and attract mastery-based agents to the office, protect the culture, and make sure everyone is happy! "






