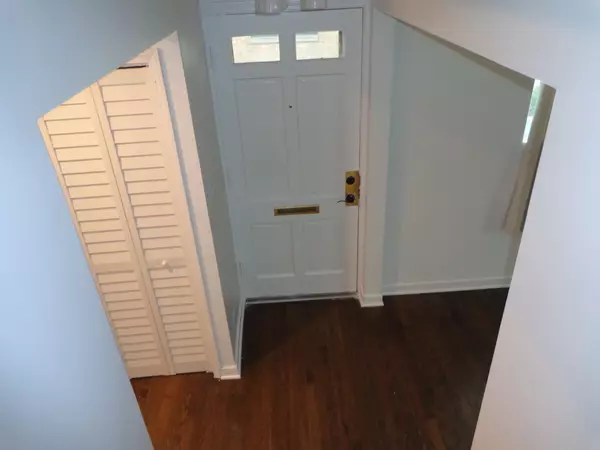3 Beds
1.5 Baths
704 SqFt
3 Beds
1.5 Baths
704 SqFt
Key Details
Property Type Townhouse
Sub Type Townhouse-2 Story
Listing Status Pending
Purchase Type For Sale
Square Footage 704 sqft
Price per Sqft $468
MLS Listing ID 12199469
Bedrooms 3
Full Baths 1
Half Baths 1
HOA Fees $189/mo
Rental Info No
Year Built 1948
Annual Tax Amount $4,973
Tax Year 2023
Lot Dimensions 33 X 118 X 30 X 124
Property Description
Location
State IL
County Dupage
Area Elmhurst
Rooms
Basement Full
Interior
Interior Features Hardwood Floors, Laundry Hook-Up in Unit, Drapes/Blinds, Separate Dining Room
Heating Natural Gas, Forced Air
Cooling Central Air
Fireplace N
Appliance Range, Microwave, Dishwasher, Refrigerator, Washer, Dryer, Disposal
Laundry Gas Dryer Hookup, In Unit, Sink
Exterior
Parking Features Detached
Garage Spaces 1.0
Amenities Available None
Roof Type Asphalt
Building
Lot Description Corner Lot, Irregular Lot
Dwelling Type Attached Single
Story 2
Sewer Public Sewer, Sewer-Storm
Water Lake Michigan, Public
New Construction false
Schools
Elementary Schools Hawthorne Elementary School
Middle Schools Sandburg Middle School
High Schools York Community High School
School District 205 , 205, 205
Others
HOA Fee Include Parking,Insurance,Exterior Maintenance,Lawn Care,Snow Removal
Ownership Fee Simple w/ HO Assn.
Special Listing Condition None
Pets Allowed Cats OK, Dogs OK

"My job is to find and attract mastery-based agents to the office, protect the culture, and make sure everyone is happy! "






