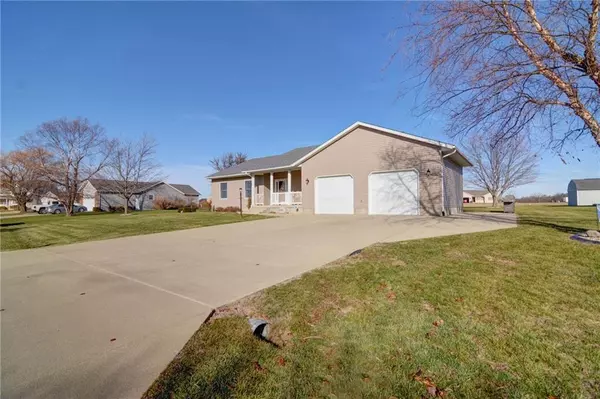3 Beds
2.5 Baths
1,901 SqFt
3 Beds
2.5 Baths
1,901 SqFt
Key Details
Property Type Single Family Home
Sub Type Detached Single
Listing Status Active
Purchase Type For Sale
Square Footage 1,901 sqft
Price per Sqft $189
Subdivision Candlebrook Estates
MLS Listing ID 12258588
Style Ranch
Bedrooms 3
Full Baths 2
Half Baths 1
Year Built 2003
Annual Tax Amount $4,886
Tax Year 2023
Lot Size 0.470 Acres
Property Description
Location
State IL
County Macon
Zoning SINGL
Rooms
Basement Full
Interior
Interior Features First Floor Laundry, Pantry, Walk-In Closet(s), First Floor Bedroom
Heating Natural Gas, Forced Air
Cooling Central Air
Fireplaces Number 1
Fireplaces Type Gas Starter
Fireplace Y
Appliance Range, Range Hood, Microwave, Dishwasher, Refrigerator, Disposal
Exterior
Exterior Feature Invisible Fence, Patio
Parking Features Attached
Garage Spaces 2.5
View Y/N true
Roof Type Asphalt
Building
Lot Description Fence-Invisible Pet
Story 1 Story
Foundation Concrete Perimeter
Water Public
New Construction false
Schools
School District 3, 3, 3
Others
Special Listing Condition None
"My job is to find and attract mastery-based agents to the office, protect the culture, and make sure everyone is happy! "






