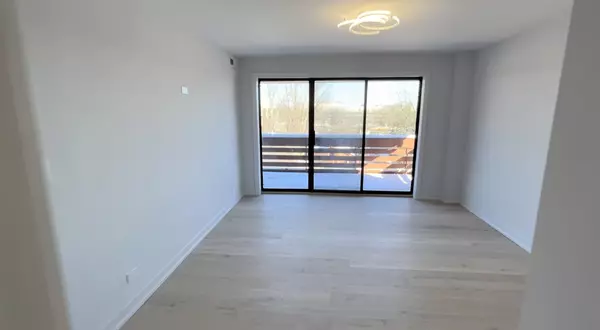2 Beds
3 Baths
2,014 SqFt
2 Beds
3 Baths
2,014 SqFt
Key Details
Property Type Condo
Sub Type Condo
Listing Status Active
Purchase Type For Sale
Square Footage 2,014 sqft
Price per Sqft $278
MLS Listing ID 12255852
Bedrooms 2
Full Baths 3
HOA Fees $650/mo
Rental Info No
Year Built 1979
Annual Tax Amount $6,104
Tax Year 2022
Lot Dimensions COMMON
Property Description
Location
State IL
County Cook
Area Glenview / Golf
Rooms
Basement None
Interior
Heating Natural Gas, Electric
Cooling Central Air
Equipment Intercom
Fireplace N
Appliance Double Oven, Dishwasher, Refrigerator, Washer, Dryer, Disposal, Wine Refrigerator, Electric Cooktop
Exterior
Exterior Feature Balcony, Deck, Roof Deck, In Ground Pool
Parking Features Attached
Garage Spaces 1.0
Amenities Available Elevator(s), Storage, Party Room, Pool, Receiving Room, Intercom, Public Bus, Private Inground Pool
Roof Type Asphalt
Building
Lot Description Landscaped
Dwelling Type Attached Single
Story 2
Sewer Sewer-Storm
Water Lake Michigan
New Construction false
Schools
Middle Schools Springman Middle School
High Schools Glenbrook South High School
School District 103 , 34, 225
Others
HOA Fee Include Other
Ownership Condo
Special Listing Condition None
Pets Allowed Cats OK, Dogs OK

"My job is to find and attract mastery-based agents to the office, protect the culture, and make sure everyone is happy! "






