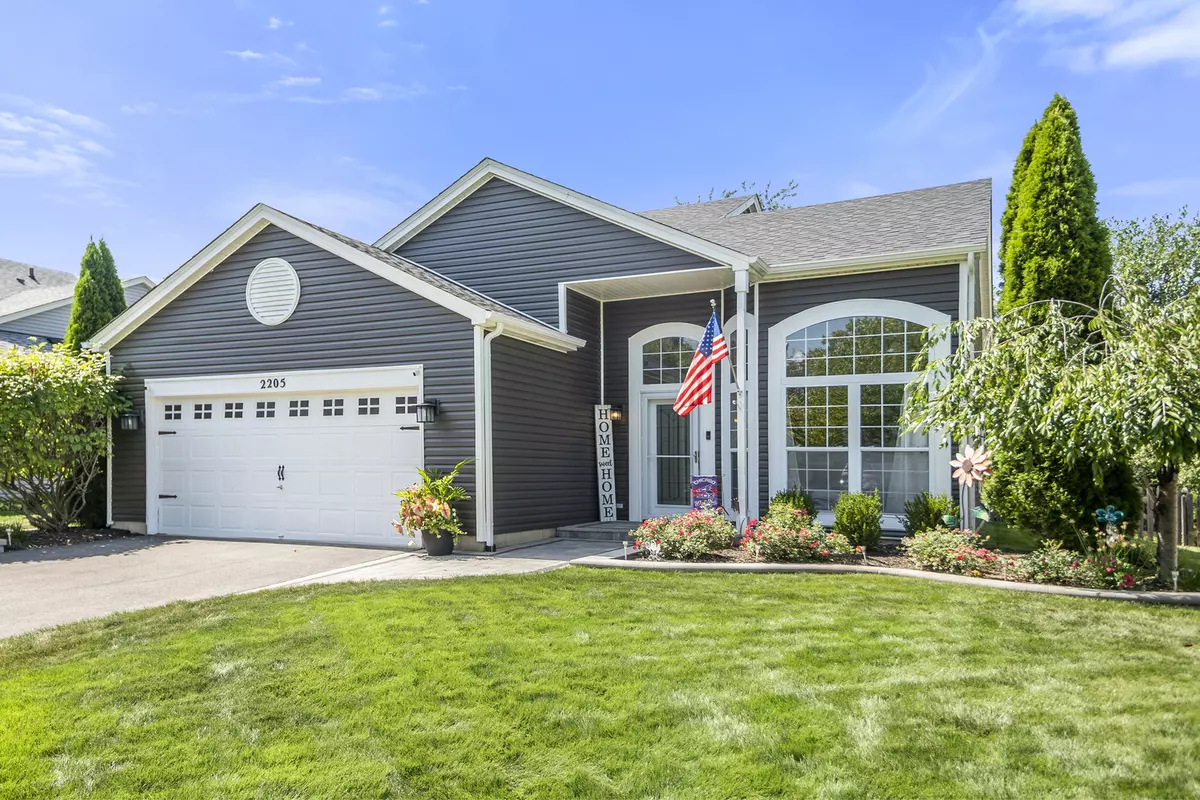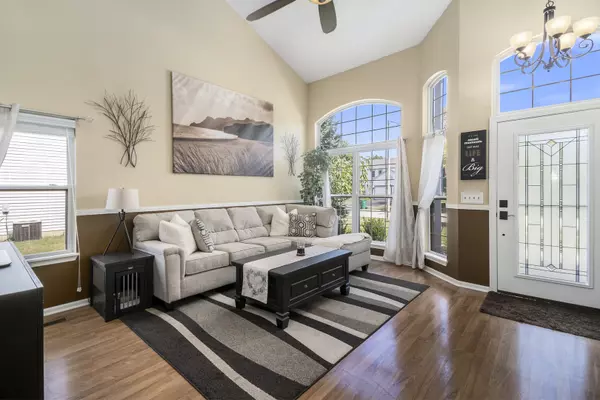$285,000
$279,900
1.8%For more information regarding the value of a property, please contact us for a free consultation.
4 Beds
1.5 Baths
1,957 SqFt
SOLD DATE : 10/22/2021
Key Details
Sold Price $285,000
Property Type Single Family Home
Sub Type Detached Single
Listing Status Sold
Purchase Type For Sale
Square Footage 1,957 sqft
Price per Sqft $145
Subdivision Wesmere
MLS Listing ID 11200938
Sold Date 10/22/21
Style Tri-Level
Bedrooms 4
Full Baths 1
Half Baths 1
HOA Fees $90/mo
Year Built 1995
Annual Tax Amount $5,752
Tax Year 2020
Lot Dimensions 65X115
Property Description
GORGEOUS! Don't Miss Out on this MOVE-IN READY 4 Bedroom Split-Level in Sought-After Wesmere... a Clubhouse Community w/Pool, Tennis, Ponds, Playgrounds, Grade School & More! This Bright & Airy Bristol Model features vaulted ceilings over the living/dining and kitchen. Awesome kitchen with an abundance of countertop/cabinet space, granite, stainless steel appliances, pantry & brkfst bar. Huge sunken family room, 4th bedroom (currently exercise room) and 1/2 bath. The 2nd Floor offers a large Master Bedroom with vaulted ceiling and fan. Updates throughout, including both baths! Wood laminate flooring throughout - no carpet! Gorgeous back yard with deck, pergola, fence and hot tub - everything stays! New landscaping in the front yard with brick pavers! New roof and siding in 2020. The seller is including a Home Warranty too! Very Clean and trendy colors and decorating - shows great! In this market, this home will not last long!
Location
State IL
County Will
Community Clubhouse, Park, Pool, Tennis Court(S), Lake, Curbs, Sidewalks, Street Lights, Street Paved
Rooms
Basement None
Interior
Interior Features Vaulted/Cathedral Ceilings, Wood Laminate Floors, Walk-In Closet(s), Ceiling - 10 Foot, Open Floorplan
Heating Natural Gas, Forced Air
Cooling Central Air
Fireplace Y
Appliance Range, Microwave, Dishwasher, Refrigerator, Washer, Dryer, Stainless Steel Appliance(s), Range Hood
Laundry In Unit
Exterior
Exterior Feature Deck, Hot Tub
Parking Features Attached
Garage Spaces 2.0
View Y/N true
Roof Type Asphalt
Building
Lot Description Fenced Yard
Story Split Level
Foundation Concrete Perimeter
Sewer Public Sewer
Water Public
New Construction false
Schools
School District 202, 202, 202
Others
HOA Fee Include Clubhouse,Exercise Facilities,Pool,Other
Ownership Fee Simple w/ HO Assn.
Special Listing Condition Home Warranty
Read Less Info
Want to know what your home might be worth? Contact us for a FREE valuation!

Our team is ready to help you sell your home for the highest possible price ASAP
© 2025 Listings courtesy of MRED as distributed by MLS GRID. All Rights Reserved.
Bought with Christine Leonchik • Worth Clark Realty
"My job is to find and attract mastery-based agents to the office, protect the culture, and make sure everyone is happy! "






