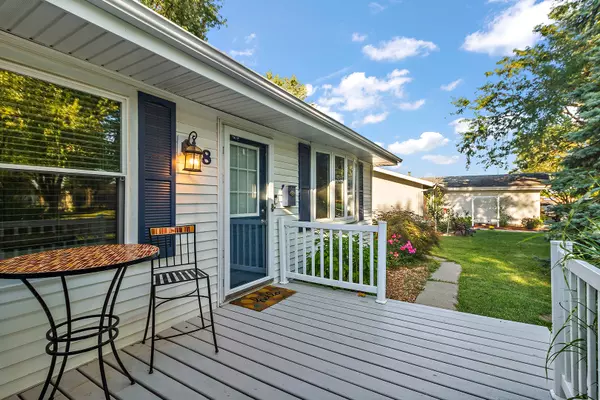$200,000
$205,000
2.4%For more information regarding the value of a property, please contact us for a free consultation.
3 Beds
1 Bath
1,302 SqFt
SOLD DATE : 10/29/2021
Key Details
Sold Price $200,000
Property Type Single Family Home
Sub Type Detached Single
Listing Status Sold
Purchase Type For Sale
Square Footage 1,302 sqft
Price per Sqft $153
Subdivision Belle Aire
MLS Listing ID 11221789
Sold Date 10/29/21
Style Traditional
Bedrooms 3
Full Baths 1
Year Built 1973
Annual Tax Amount $4,504
Tax Year 2020
Lot Size 9,888 Sqft
Lot Dimensions 75 X 132
Property Description
This Home Is Completely Updated From Top To Bottom! Nothing To Do But Move In! In The Desired Belle Aire Subdivision, This Ranch Will Check Off All Your Boxes, With Features Such As: Spacious & Bright Living Room Freshly Painted & Lovely Hardwood Floor / Updated Open Floor Plan Kitchen in 2016 with White Cabinets, Corian Counter Tops, Tile Backsplash, Stainless Steel Appliances 2010, Hardwood Floor, Canned & Under-Cabinet Lighting, Breakfast Bar & Dining Room Table Space / Family Room With Sliding Glass Door To Backyard, Crown Moulding, Hardwood Flooring, Breakfast Bar & Lovely Wainscot on Wall / Bathroom Remodeled 2008 with Beautiful Tile Surround & Glass Shower Door / 3 Nice Size Bedrooms Freshly Painted, New Fixtures & Newer Carpet / Separate Laundry Room with Storage Cabinets, Washer & Dryer 2016 / Brand NEW Furnace 2021 / AC Unit 2016 / Roof 2010 / Hot Water Heater 2015 / Siding, Fascia, Windows, Doors & Gutters 2006 / PVC Sewer Lateral 2011 / Main Water Valve & Underground Supply Line 2012 / 200 Amp Breaker Panel 2016 / Concrete Driveway New in 2016 / Beautiful Backyard Fully Fenced In with New Patio in 2006 / You Don't Have to Lift A Finger On This One! Call Today For A Private Showing!
Location
State IL
County Kankakee
Community Curbs, Sidewalks, Street Lights, Street Paved
Zoning SINGL
Rooms
Basement None
Interior
Interior Features Hardwood Floors, First Floor Bedroom, First Floor Laundry, First Floor Full Bath, Open Floorplan, Some Carpeting
Heating Natural Gas, Forced Air
Cooling Central Air
Fireplace Y
Appliance Range, Microwave, Dishwasher, Refrigerator, Washer, Dryer, Stainless Steel Appliance(s)
Laundry In Unit
Exterior
Exterior Feature Deck, Patio, Storms/Screens
Parking Features Attached
Garage Spaces 2.5
View Y/N true
Roof Type Asphalt
Building
Lot Description Fenced Yard, Mature Trees
Story 1 Story
Sewer Public Sewer
Water Public
New Construction false
Schools
School District 53, 53, 307
Others
HOA Fee Include None
Ownership Fee Simple
Special Listing Condition None
Read Less Info
Want to know what your home might be worth? Contact us for a FREE valuation!

Our team is ready to help you sell your home for the highest possible price ASAP
© 2025 Listings courtesy of MRED as distributed by MLS GRID. All Rights Reserved.
Bought with Amelia Bodie • Keller Williams Preferred Rlty
"My job is to find and attract mastery-based agents to the office, protect the culture, and make sure everyone is happy! "






