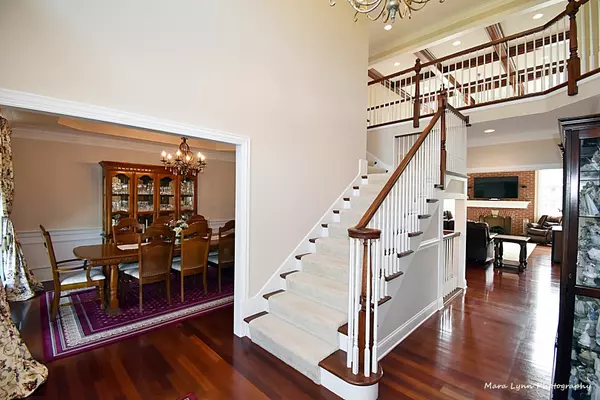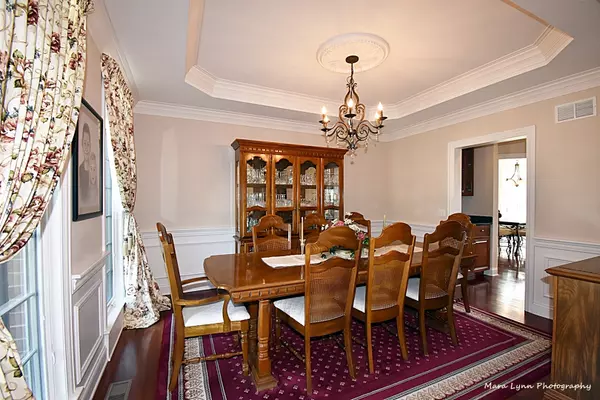$675,000
$675,000
For more information regarding the value of a property, please contact us for a free consultation.
4 Beds
4 Baths
4,901 SqFt
SOLD DATE : 10/29/2021
Key Details
Sold Price $675,000
Property Type Single Family Home
Sub Type Detached Single
Listing Status Sold
Purchase Type For Sale
Square Footage 4,901 sqft
Price per Sqft $137
Subdivision Fox Creek
MLS Listing ID 11153990
Sold Date 10/29/21
Style Traditional
Bedrooms 4
Full Baths 3
Half Baths 2
HOA Fees $54/ann
Year Built 2006
Annual Tax Amount $15,016
Tax Year 2020
Lot Size 0.360 Acres
Lot Dimensions 84X175X83X182
Property Description
This spectacular quality built home shows like new and features an impressive deep pour finished look-out basement and a beautiful private yard with an in-ground sports pool!! Impressive foyer with catwalk above and rear stairway... Den with boxed beamed ceiling and wall of built-ins... Dining room with butlers pantry leads to dream granite kitchen with Stainless Steel appliances, 42" cherry cabinetry, glass tile backsplash, center island/breakfast bar that leads to the sunroom with walls of windows that overlooks your dream retreat!! Front and rear stairways, huge laundry room... Primary bedroom with tray ceiling, twin walk-in closets, and luxurious bath... Bedroom 2 with tray ceiling and en-suite bath...Bedrooms 3 and 4 with tray ceilings and Jack & Jill bath... And wait until you see the quality+ deep pour finished basement with a custom wet bar that rivals your favorite restaurant, rec areas, fireplace, bath, and abundant storage too!! Your own private oasis awaits you out back with heated in-ground pool, surrounded by large patio, an expansive deck along the back of the home with numerous entertainment areas, and million dollar views!! 3 car heated garage with epoxy floor! Close to dining, shopping, parks, Otter Cove Aquatic Park, Metra, and more!
Location
State IL
County Kane
Community Lake, Curbs, Sidewalks, Street Lights, Street Paved
Rooms
Basement Full, English
Interior
Interior Features Vaulted/Cathedral Ceilings, Skylight(s), Bar-Wet, Hardwood Floors, Wood Laminate Floors, First Floor Laundry
Heating Natural Gas, Forced Air, Sep Heating Systems - 2+
Cooling Central Air
Fireplaces Number 2
Fireplaces Type Wood Burning, Gas Log, Gas Starter
Fireplace Y
Appliance Double Oven, Microwave, Dishwasher, Refrigerator, Washer, Dryer, Disposal, Stainless Steel Appliance(s), Wine Refrigerator
Laundry Gas Dryer Hookup
Exterior
Exterior Feature Deck, Patio, In Ground Pool
Parking Features Attached
Garage Spaces 3.0
Pool in ground pool
View Y/N true
Roof Type Asphalt
Building
Lot Description Fenced Yard, Landscaped, Mature Trees
Story 2 Stories
Foundation Concrete Perimeter
Sewer Public Sewer
Water Public
New Construction false
Schools
Elementary Schools Wasco Elementary School
Middle Schools Thompson Middle School
High Schools St Charles North High School
School District 303, 303, 303
Others
HOA Fee Include Insurance
Ownership Fee Simple w/ HO Assn.
Special Listing Condition None
Read Less Info
Want to know what your home might be worth? Contact us for a FREE valuation!

Our team is ready to help you sell your home for the highest possible price ASAP
© 2025 Listings courtesy of MRED as distributed by MLS GRID. All Rights Reserved.
Bought with Monika Sipiora • Homesmart Connect LLC
"My job is to find and attract mastery-based agents to the office, protect the culture, and make sure everyone is happy! "






