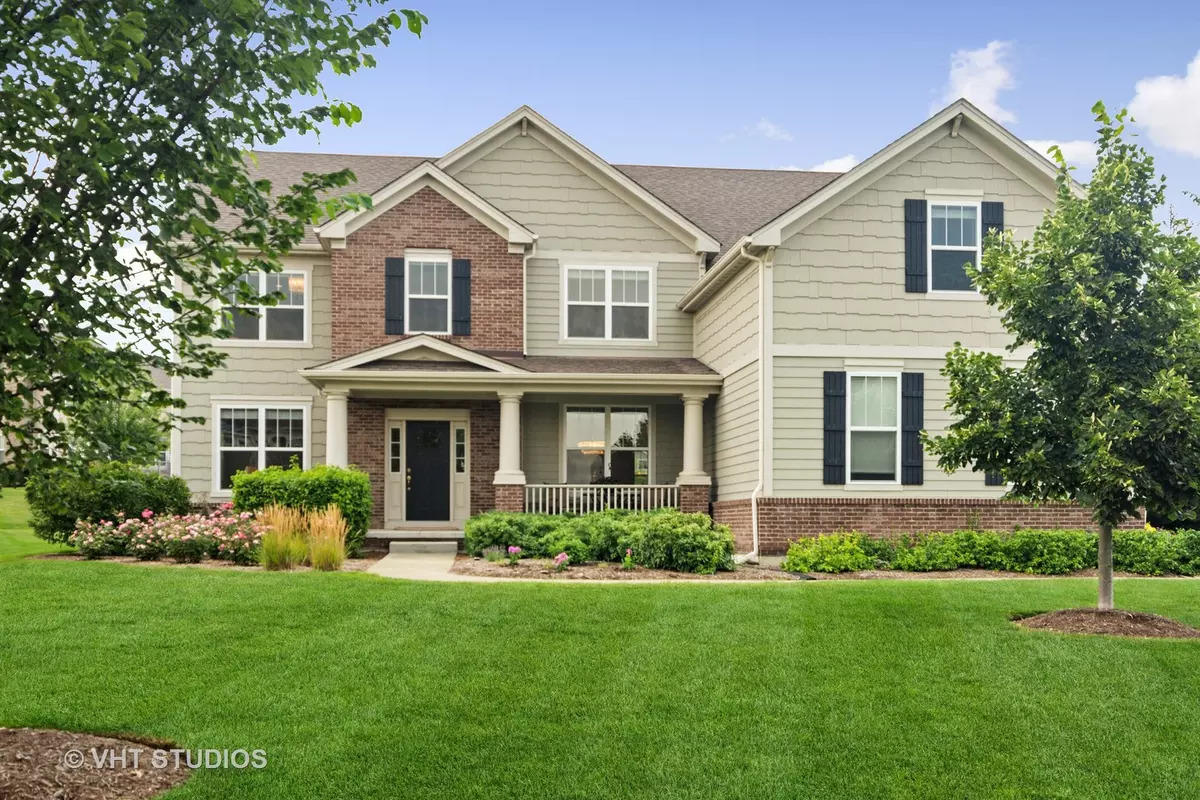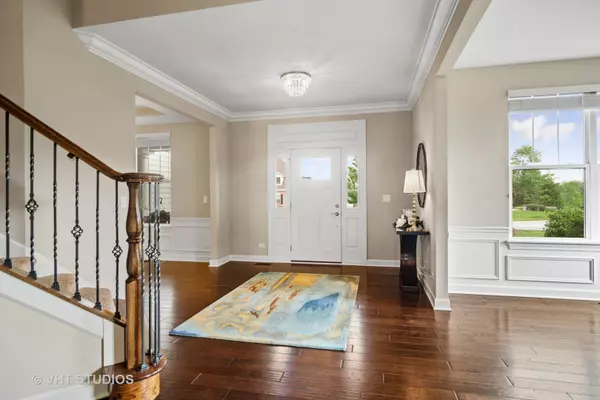$670,000
$685,000
2.2%For more information regarding the value of a property, please contact us for a free consultation.
4 Beds
3.5 Baths
4,102 SqFt
SOLD DATE : 10/11/2021
Key Details
Sold Price $670,000
Property Type Single Family Home
Sub Type Detached Single
Listing Status Sold
Purchase Type For Sale
Square Footage 4,102 sqft
Price per Sqft $163
Subdivision Sanctuary Club
MLS Listing ID 11181503
Sold Date 10/11/21
Bedrooms 4
Full Baths 3
Half Baths 1
HOA Fees $306/mo
Year Built 2015
Annual Tax Amount $15,464
Tax Year 2020
Lot Size 0.397 Acres
Lot Dimensions 150.6X96.1X69.2X131.1X71.5
Property Description
This custom-built, like-new home offers maintenance free living in one of the largest floor plans at the Sanctuary Club of Kildeer. Enjoy the peaceful, serene community from the comforts of your front porch. Step into a home crafted with warm medium tone hardwood flooring, millwork and wainscoting throughout the main level. A formal living room and dining room flanks the foyer. A wall of cabinets by the dining room offers convenient storage for tableware. The two-story family room with a fireplace flows seamlessly into the kitchen and breakfast room creating an easy, casual space for everyday living and entertaining guests. Dark cabinets, a contrasting white kitchen island, stainless steel appliances, granite countertops and a tiled backsplash adorn the kitchen. Sliding doors lead out to the backyard with ample space to lay down a patio for extra outdoor living space. Working from home is a delight with a private office overlooking the peaceful backyard. A laundry room, powder room and second staircase completes the main level of the home. Rest and relax in a spacious primary suite featuring two walk-in closets, a sitting area, with glimpses of Kemper Lake from the sitting area, and an ensuite bathroom with double sinks, soaking tub, and separate shower and toilet area. The second bedroom functions as a junior suite with its ensuite bathroom and bonus space outside the room; which can be used as a study, library, kids' recreation space. The third and fourth bedrooms that share a hallway bathroom with double sinks completes the upper level of the home. The full unfinished basement with bathroom rough-in is your opportunity to customize the home to meet your needs. Attached 3 car garage. Award-winning Lake Zurich District 95 schools. Move right into this perfect home and be a part of the Sanctuary Club lifestyle with wonderful neighborhood walking paths throughout and by Kemper Lake, surrounded by nature preserves and beautiful wildflowers!
Location
State IL
County Lake
Community Lake, Curbs, Street Lights, Street Paved, Other
Rooms
Basement Full
Interior
Interior Features Vaulted/Cathedral Ceilings, Hardwood Floors, First Floor Bedroom, First Floor Laundry, Walk-In Closet(s), Granite Counters
Heating Natural Gas, Sep Heating Systems - 2+
Cooling Central Air
Fireplaces Number 1
Fireplaces Type Gas Log, Heatilator
Fireplace Y
Appliance Double Oven, Microwave, Dishwasher, Refrigerator, Washer, Dryer, Disposal, Stainless Steel Appliance(s), Cooktop
Laundry Sink
Exterior
Exterior Feature Porch
Parking Features Attached
Garage Spaces 3.0
View Y/N true
Roof Type Asphalt
Building
Lot Description Corner Lot, Landscaped
Story 2 Stories
Foundation Concrete Perimeter
Sewer Public Sewer
Water Public
New Construction false
Schools
Elementary Schools Spencer Loomis Elementary School
Middle Schools Lake Zurich Middle - N Campus
High Schools Lake Zurich High School
School District 95, 95, 95
Others
HOA Fee Include Insurance,Lawn Care,Snow Removal
Ownership Fee Simple
Special Listing Condition None
Read Less Info
Want to know what your home might be worth? Contact us for a FREE valuation!

Our team is ready to help you sell your home for the highest possible price ASAP
© 2025 Listings courtesy of MRED as distributed by MLS GRID. All Rights Reserved.
Bought with Andee Hausman • Compass
"My job is to find and attract mastery-based agents to the office, protect the culture, and make sure everyone is happy! "






