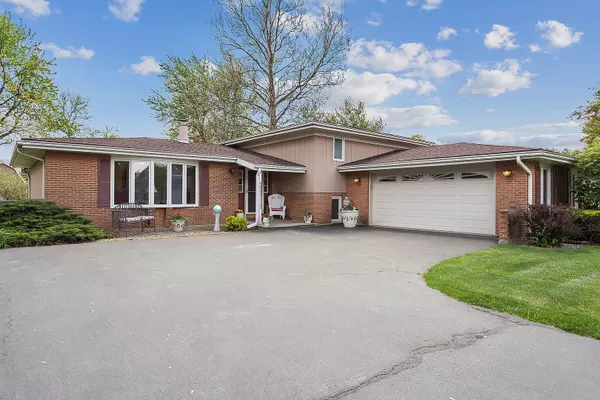$365,000
$379,900
3.9%For more information regarding the value of a property, please contact us for a free consultation.
3 Beds
1.5 Baths
2,740 SqFt
SOLD DATE : 10/14/2021
Key Details
Sold Price $365,000
Property Type Single Family Home
Sub Type Detached Single
Listing Status Sold
Purchase Type For Sale
Square Footage 2,740 sqft
Price per Sqft $133
Subdivision Pleasantdale
MLS Listing ID 11198677
Sold Date 10/14/21
Style Traditional
Bedrooms 3
Full Baths 1
Half Baths 1
Year Built 1973
Annual Tax Amount $5,347
Tax Year 2020
Lot Size 0.459 Acres
Lot Dimensions 100X200
Property Description
Beautiful brick residence nestled on a picturesque, approximately 1/2 acre lot with mature trees, incredible landscaping and flowering beds. Welcoming foyer with a spacious floor plan filled with natural light. Formal living room features a large bay window and a gorgeous corner fireplace. Formal dining room great for entertaining. Sizable kitchen with ample cabinetry, plenty of counter space, a pantry closet and a quaint eat in area with access to expansive deck. Comfortable family room with a stunning brick fireplace and wet bar for additional entertaining. Lower level also offers a laundry room, potential mud room or office space. Charming master bedroom with plush wall to wall carpeting and plenty of closet space. Private, shared, UPDATED bathroom with HEATED floors, HGTV inspired with elegant tile, a separate shower and a whirlpool tub. Two additional bedrooms on the upper level with ample closet space. Picturesque, scenic grounds with an expansive wood deck, barn and a shed for additional storage. Conveniently located near shopping, dining, Metra, expressway access and schools. Many updates include; Back up sump pump & battery (2021), Driveway resealed, most rooms freshly painted, back deck restained, kitchen/dining room fixtures (2020), COMPLETE upper level bathroom remodel with NuHeat heated floor system, exterior painting of the house & barn, new well pipe, iron filter/water softener, hot water heater 50 gallon, (2019), ejector pump (2018), sump pump (2017), ROOF (30 year transferable warranty) (2014)
Location
State IL
County Du Page
Rooms
Basement None
Interior
Interior Features Bar-Wet
Heating Natural Gas
Cooling Central Air
Fireplaces Number 2
Fireplaces Type Wood Burning, Gas Starter
Fireplace Y
Appliance Range, Microwave, Dishwasher, Refrigerator, Washer, Dryer
Laundry Gas Dryer Hookup, Sink
Exterior
Exterior Feature Deck, Storms/Screens
Parking Features Attached
Garage Spaces 2.0
View Y/N true
Roof Type Asphalt
Building
Lot Description Landscaped, Wooded, Mature Trees
Story Split Level
Foundation Concrete Perimeter
Sewer Septic-Private
Water Private Well
New Construction false
Schools
Elementary Schools River Valley Elementary School
Middle Schools Oakwood Elementary School
High Schools Lemont Twp High School
School District 113A, 113A, 210
Others
HOA Fee Include None
Ownership Fee Simple
Special Listing Condition None
Read Less Info
Want to know what your home might be worth? Contact us for a FREE valuation!

Our team is ready to help you sell your home for the highest possible price ASAP
© 2025 Listings courtesy of MRED as distributed by MLS GRID. All Rights Reserved.
Bought with Jennifer Vidican • Coldwell Banker Real Estate Group
"My job is to find and attract mastery-based agents to the office, protect the culture, and make sure everyone is happy! "






