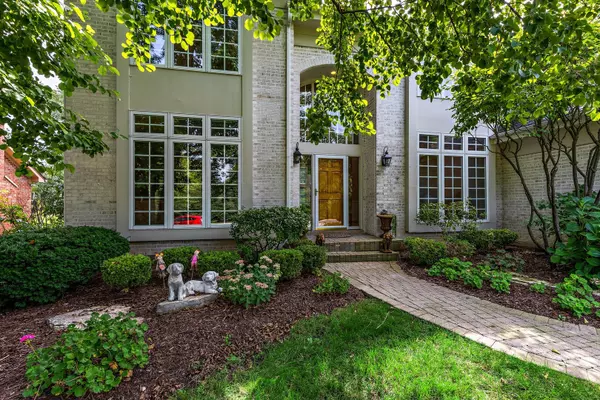$665,000
$659,900
0.8%For more information regarding the value of a property, please contact us for a free consultation.
4 Beds
4.5 Baths
4,472 SqFt
SOLD DATE : 11/02/2021
Key Details
Sold Price $665,000
Property Type Single Family Home
Sub Type Detached Single
Listing Status Sold
Purchase Type For Sale
Square Footage 4,472 sqft
Price per Sqft $148
Subdivision Darien Club
MLS Listing ID 11166937
Sold Date 11/02/21
Style Traditional
Bedrooms 4
Full Baths 4
Half Baths 1
HOA Fees $33/ann
Year Built 1995
Annual Tax Amount $14,588
Tax Year 2020
Lot Size 0.343 Acres
Lot Dimensions 85 X 172
Property Description
Stunning classic McNaughton-built former model, spacious floor plan boasting over 4500 square feet of living space, including the finished deep-pour basement with huge recreation area, full bath and rough-ins for a wet bar and a step-up concrete crawl for all your storage needs. The main level offers an office, formal entertaining areas and a great room with Palladian-style windows across the back to capture plenty of natural light and the beautiful wooded views. Upstairs resides the primary suite along with 2 bedrooms sharing a Jack and Jill bath and another with an en suite. Other notable features include the brick paver patio and front walk, 3 car garage, sprinkler system, large first floor laundry/mudroom, wet bar in family room, kitchen desk area and coffee bar, dual zone HVAC and more...WOW!
Location
State IL
County Du Page
Rooms
Basement Full
Interior
Interior Features Vaulted/Cathedral Ceilings, Skylight(s), Bar-Wet, Hardwood Floors, First Floor Laundry, Walk-In Closet(s), Granite Counters, Separate Dining Room
Heating Natural Gas, Forced Air, Sep Heating Systems - 2+, Zoned
Cooling Central Air
Fireplaces Number 1
Fireplaces Type Gas Log
Fireplace Y
Appliance Range, Microwave, Dishwasher, Refrigerator, Washer, Dryer, Disposal, Trash Compactor, Wine Refrigerator
Laundry Sink
Exterior
Exterior Feature Patio, Brick Paver Patio, Invisible Fence
Parking Features Attached
Garage Spaces 3.0
View Y/N true
Building
Lot Description Landscaped, Wooded, Backs to Trees/Woods, Fence-Invisible Pet, Sidewalks, Streetlights
Story 2 Stories
Sewer Public Sewer
Water Lake Michigan
New Construction false
Schools
Elementary Schools Lace Elementary School
Middle Schools Eisenhower Junior High School
High Schools South High School
School District 61, 61, 99
Others
HOA Fee Include Other
Ownership Fee Simple
Special Listing Condition None
Read Less Info
Want to know what your home might be worth? Contact us for a FREE valuation!

Our team is ready to help you sell your home for the highest possible price ASAP
© 2025 Listings courtesy of MRED as distributed by MLS GRID. All Rights Reserved.
Bought with Nick Verma • Midway Realty Group
"My job is to find and attract mastery-based agents to the office, protect the culture, and make sure everyone is happy! "






