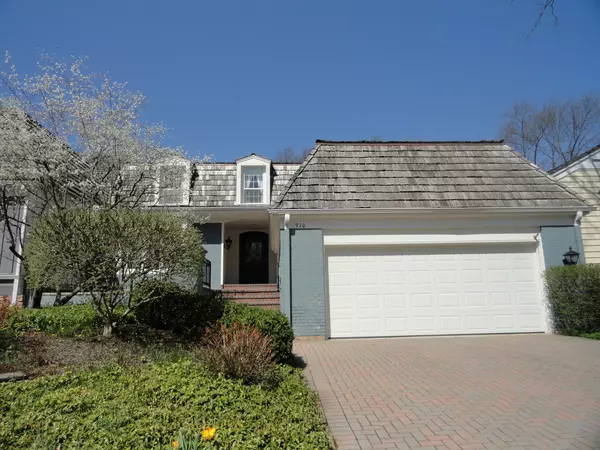$350,000
$399,000
12.3%For more information regarding the value of a property, please contact us for a free consultation.
4 Beds
4 Baths
3,080 SqFt
SOLD DATE : 11/14/2018
Key Details
Sold Price $350,000
Property Type Single Family Home
Sub Type Detached Single
Listing Status Sold
Purchase Type For Sale
Square Footage 3,080 sqft
Price per Sqft $113
Subdivision Paganica
MLS Listing ID 09949492
Sold Date 11/14/18
Style Colonial
Bedrooms 4
Full Baths 4
HOA Fees $100/ann
Year Built 1969
Annual Tax Amount $13,024
Tax Year 2017
Lot Size 9,587 Sqft
Lot Dimensions 50X186X50X186
Property Description
This is a winner! The Foyer says CHARM with a stunning staircase & a view out to a brick patio & golf course thru the Living Room wall of windows. The vaulted ceiling, combo Living Room/Dining Room has hardwood flooring & fireplace.The Kitchen Area is great gathering spot with table space, planning desk & cozy Family Room. The all white Kitchen has an island. Sliding doors lead to a brick patio, good grilling place. The Den has bookcases & a slider to the patio. The 1st floor Master Bedroom has a walk-in closet & Master Bath with 2 sinks, separate shower & whirlpool. A few steps up from the Kitchen is the 4th Bedroom with a wall of bookcases. The Laundry is on the 1st floor. The 2nd floor includes 2 Bedroom Suites each with its own bath. Lots of closets everywhere. The driveway is brick pavers & brick steps lead to the front door. There is a service chair that gets you & your packages to the house. The Seller has never lived in this house and is selling the house in "as is" condition.
Location
State IL
County Lake
Community Street Paved
Rooms
Basement Partial
Interior
Interior Features Vaulted/Cathedral Ceilings, Skylight(s), Hardwood Floors, First Floor Bedroom, First Floor Laundry, First Floor Full Bath
Heating Electric
Cooling Central Air, Zoned
Fireplaces Number 1
Fireplaces Type Gas Log
Fireplace Y
Appliance Double Oven, Range, Dishwasher, Refrigerator, Washer, Dryer, Disposal, Cooktop, Built-In Oven
Exterior
Exterior Feature Patio, Brick Paver Patio, Storms/Screens
Parking Features Attached
Garage Spaces 2.0
View Y/N true
Roof Type Shake
Building
Lot Description Common Grounds, Golf Course Lot, Landscaped, Pond(s)
Story 2 Stories
Sewer Public Sewer
Water Public
New Construction false
Schools
Elementary Schools Countryside Elementary School
Middle Schools Barrington Middle School-Station
High Schools Barrington High School
School District 220, 220, 220
Others
HOA Fee Include Insurance,Snow Removal
Ownership Fee Simple
Special Listing Condition None
Read Less Info
Want to know what your home might be worth? Contact us for a FREE valuation!

Our team is ready to help you sell your home for the highest possible price ASAP
© 2025 Listings courtesy of MRED as distributed by MLS GRID. All Rights Reserved.
Bought with RE/MAX of Barrington
"My job is to find and attract mastery-based agents to the office, protect the culture, and make sure everyone is happy! "






