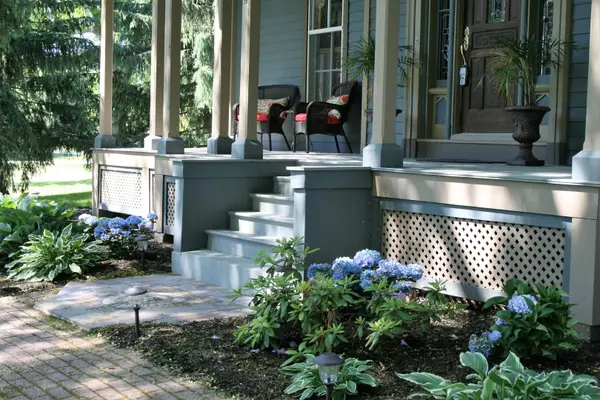$590,000
$587,000
0.5%For more information regarding the value of a property, please contact us for a free consultation.
5 Beds
4.5 Baths
4,522 SqFt
SOLD DATE : 12/10/2018
Key Details
Sold Price $590,000
Property Type Single Family Home
Sub Type Detached Single
Listing Status Sold
Purchase Type For Sale
Square Footage 4,522 sqft
Price per Sqft $130
Subdivision Ferson Creek Woods
MLS Listing ID 10022930
Sold Date 12/10/18
Style Victorian
Bedrooms 5
Full Baths 4
Half Baths 1
Year Built 1880
Annual Tax Amount $11,836
Tax Year 2017
Lot Size 1.300 Acres
Lot Dimensions 248X203X242X244
Property Description
BRAND NEW SIDING on this original "James Burr" family homestead, you'll notice breathtaking combination of historical character w/all of todays modern updates. This home has been completely updated from head-to-toe & is stunning! The inviting foyer has stained glass windows & curved staircase. Formal living room w/gorgeous trim work & marble inset fireplace. Gracious dining room w/butler's pantry. Gourmet kitchen w/granite counters, island w/seating, SS appliances & cherry cabinets. Dramatic beamed hearth area off kitchen. Grand family room w/wall of windows opens to vast deck. All 5 bedrooms are generously sized, including main floor ensuite, 2nd/3rd bed w/jack-n-jill bath, 4th w/full bath, plus large master w/full bath. Tall "architectural series" Pella windows beaming w/natural light & hardwood floors throughout. 4 car tandem garage. Loads of closets/storage areas. Dual Zone HVAC/Nest system, NEW water pressure tank 2017, NEW deck 2017, NEW siding Oct 2018.
Location
State IL
County Kane
Rooms
Basement Partial
Interior
Interior Features Vaulted/Cathedral Ceilings, Hardwood Floors, First Floor Bedroom, First Floor Laundry, Second Floor Laundry, First Floor Full Bath
Heating Natural Gas, Zoned
Cooling Central Air, Zoned
Fireplaces Number 2
Fireplaces Type Wood Burning, Gas Starter
Fireplace Y
Appliance Double Oven, Microwave, Dishwasher, High End Refrigerator, Washer, Dryer, Disposal, Stainless Steel Appliance(s), Cooktop
Exterior
Exterior Feature Deck, Porch
Parking Features Attached
Garage Spaces 4.0
View Y/N true
Building
Story 2 Stories
Sewer Septic-Private
Water Private Well
New Construction false
Schools
School District 303, 303, 303
Others
HOA Fee Include None
Ownership Fee Simple
Special Listing Condition None
Read Less Info
Want to know what your home might be worth? Contact us for a FREE valuation!

Our team is ready to help you sell your home for the highest possible price ASAP
© 2025 Listings courtesy of MRED as distributed by MLS GRID. All Rights Reserved.
Bought with Keller Williams Inspire
"My job is to find and attract mastery-based agents to the office, protect the culture, and make sure everyone is happy! "






