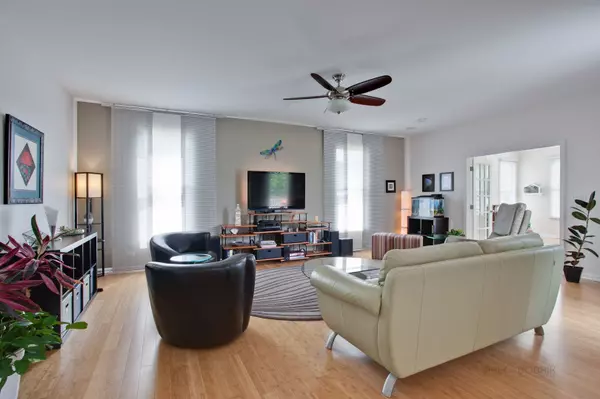$372,000
$389,000
4.4%For more information regarding the value of a property, please contact us for a free consultation.
4 Beds
2.5 Baths
2,800 SqFt
SOLD DATE : 11/07/2018
Key Details
Sold Price $372,000
Property Type Single Family Home
Sub Type Detached Single
Listing Status Sold
Purchase Type For Sale
Square Footage 2,800 sqft
Price per Sqft $132
Subdivision Hunters Ridge
MLS Listing ID 10055572
Sold Date 11/07/18
Style Traditional
Bedrooms 4
Full Baths 2
Half Baths 1
Year Built 2000
Annual Tax Amount $12,125
Tax Year 2017
Lot Size 0.517 Acres
Lot Dimensions 224X105X207X72
Property Description
Recently updated home ready to move in. Large family room with bamboo hardwood floors flows through French doors to sunroom. FR open to updated kitchen with 42" cabinets, granite, stone backsplash, new SS appliances, wine and beverage under cabinet refrigerators. Spa like master suite with remodeled master bath. Powder room, hall bath, laundry room also remodeled. 725SF deck with retractable awning great for entertaining. New roof, HVAC, 6 panel white doors and millwork with updated nickel finish hardware, LED lighting, ceiling fans, custom window treatments, Pella windows. Pristine neighborhood, sit on your front covered porch and view conservancy across the street.
Location
State IL
County Cook
Rooms
Basement Full
Interior
Interior Features Hardwood Floors, First Floor Laundry
Heating Natural Gas, Forced Air
Cooling Central Air
Fireplace N
Appliance Microwave, Dishwasher, Refrigerator, Washer, Dryer, Disposal, Stainless Steel Appliance(s), Wine Refrigerator, Cooktop, Built-In Oven, Range Hood
Exterior
Exterior Feature Deck, Patio
Parking Features Attached
Garage Spaces 3.0
View Y/N true
Roof Type Asphalt
Building
Lot Description Landscaped
Story 2 Stories
Foundation Concrete Perimeter
Sewer Public Sewer
Water Lake Michigan
New Construction false
Schools
Elementary Schools Timber Trails Elementary School
Middle Schools Larsen Middle School
High Schools Elgin High School
School District 46, 46, 46
Others
HOA Fee Include None
Ownership Fee Simple
Special Listing Condition None
Read Less Info
Want to know what your home might be worth? Contact us for a FREE valuation!

Our team is ready to help you sell your home for the highest possible price ASAP
© 2025 Listings courtesy of MRED as distributed by MLS GRID. All Rights Reserved.
Bought with Realty Executives Advance
"My job is to find and attract mastery-based agents to the office, protect the culture, and make sure everyone is happy! "






