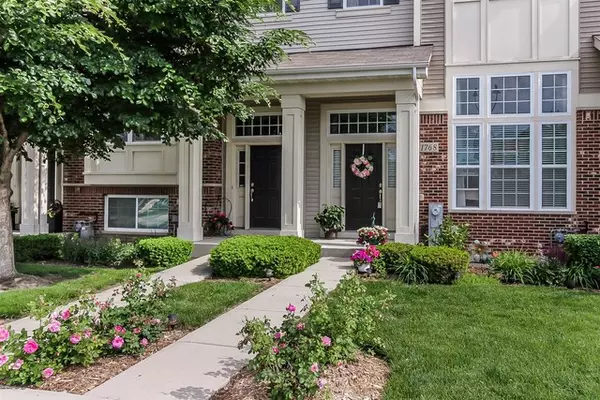$195,000
$200,000
2.5%For more information regarding the value of a property, please contact us for a free consultation.
2 Beds
2.5 Baths
1,579 SqFt
SOLD DATE : 11/21/2018
Key Details
Sold Price $195,000
Property Type Townhouse
Sub Type T3-Townhouse 3+ Stories
Listing Status Sold
Purchase Type For Sale
Square Footage 1,579 sqft
Price per Sqft $123
Subdivision Church Street Station
MLS Listing ID 10058346
Sold Date 11/21/18
Bedrooms 2
Full Baths 2
Half Baths 1
HOA Fees $194/mo
Year Built 2010
Annual Tax Amount $7,315
Tax Year 2017
Lot Dimensions 1366 SQ. FT.
Property Description
HGTV READY!! 2 BEDROOMS, 2.1 BATHS AND 2 CAR GARAGE. SMART AND SASSY FLOOR PLAN WITH UPSCALE DECOR THROUGHOUT. 42" KITCHEN CABINETS, STAINLESS STEEL APPLIANCES, GRANITE COUNTERS, CAN LIGHTING, PANTRY STORAGE AND ACCESS TO BALCONY. BRIGHT AND LIGHT 2 STORY LIVING ROOM. 2 COMPLETE MASTER SUITES EACH HAVE WALK IN CLOSETS AND EACH HAS FULL BATH. UPGRADED LIGHTING WITH DIMMER SWITCHES, NEW FLOORS IN KITCHEN, 3 BATHROOMS AND BOTH ENTRIES. 30 YEAR TRANSFERABLE WARRANTY FROM BUILDER!! LARGE 224 CONCRETE CRAWL SPACE FOR EXTRA STORAGE. FRESHLY PAINTED THROUGHOUT. WALK TO STARBUCKS AND TRAIN. CLOSE TO ALL SHOPPING AND TOLLWAY ACCESS. * 2% OF SALE PRICE AS CLOSING COST CREDIT TO BUYER SHOULD BUYER USE M/I FINANCIAL AS THEIR LENDER!!!
Location
State IL
County Cook
Rooms
Basement None
Interior
Interior Features Laundry Hook-Up in Unit
Heating Natural Gas, Forced Air
Cooling Central Air
Fireplace N
Appliance Range, Microwave, Dishwasher, Refrigerator, Washer, Dryer, Disposal
Exterior
Exterior Feature Storms/Screens
Parking Features Attached
Garage Spaces 2.0
View Y/N true
Roof Type Asphalt
Building
Lot Description Common Grounds
Foundation Concrete Perimeter
Sewer Public Sewer
Water Public
New Construction false
Schools
Elementary Schools Ontarioville Elementary School
Middle Schools Tefft Middle School
High Schools Bartlett High School
School District 46, 46, 46
Others
Pets Allowed Cats OK, Dogs OK
HOA Fee Include Exterior Maintenance,Lawn Care,Snow Removal
Ownership Fee Simple w/ HO Assn.
Special Listing Condition None
Read Less Info
Want to know what your home might be worth? Contact us for a FREE valuation!

Our team is ready to help you sell your home for the highest possible price ASAP
© 2025 Listings courtesy of MRED as distributed by MLS GRID. All Rights Reserved.
Bought with RE/MAX Horizon
"My job is to find and attract mastery-based agents to the office, protect the culture, and make sure everyone is happy! "






