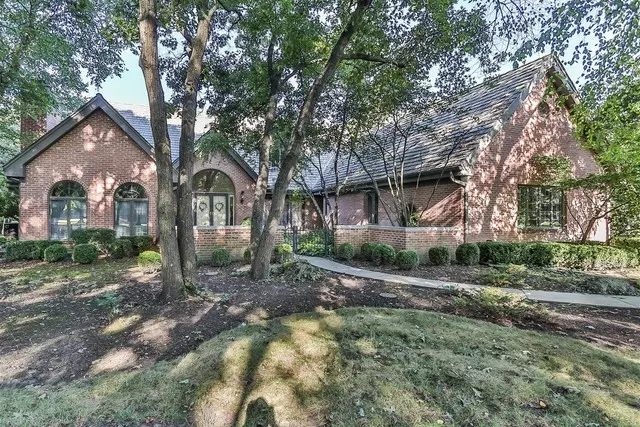$430,000
$449,000
4.2%For more information regarding the value of a property, please contact us for a free consultation.
4 Beds
3.5 Baths
4,256 SqFt
SOLD DATE : 02/12/2019
Key Details
Sold Price $430,000
Property Type Single Family Home
Sub Type Detached Single
Listing Status Sold
Purchase Type For Sale
Square Footage 4,256 sqft
Price per Sqft $101
Subdivision Wynstone
MLS Listing ID 10061883
Sold Date 02/12/19
Style Colonial
Bedrooms 4
Full Baths 3
Half Baths 1
HOA Fees $479/ann
Year Built 1989
Annual Tax Amount $12,866
Tax Year 2017
Lot Size 0.952 Acres
Lot Dimensions 215X268X283X92
Property Description
LUXURY LIFESTYLE AWAITS YOU IN LOVELY WYNSTONE GOLF COURSE COMMUNITY! FRONT WALK LEADS TO GATED FRONT YARD. ENTER THE GRAND FOYER WITH SOARING CEILING. STEP DOWN LIVING ROOM WITH MARBLE FIREPLACE AND WINDOWS WITH GARDEN VIEWS. FRENCH DOORS TO MAIN FLOOR OFFICE WITH WET BAR AND CUSTOM BUILT-INS ALSO A POCKET DOOR FOR PRIVACY. DINING ROOM WITH FRENCH DOORS OPENS TO LUSH LANDSCAPED FRONT YARD. GOURMET GRANITE KITCHEN WITH CENTER ISLAND/BREAKFAST BAR, LOADS OF CABINETS, PLANNING DESK, WALK-IN PANTRY PERFECT FOR ANY CHEF. HUGE BRICK FIREPLACE TO ENJOY FROM THE KITCHEN, BREAKFAST ROOM AND FAMILY ROOM. SLIDERS OFF BREAKFAST ROOM TO COVERED DECK TO ENJOY DINNER IN THE RAIN. ROMANTIC MAIN FLOOR MASTER SUITE INCLUDES WALK-IN CLOSET, WHIRLPOOL TUB/ SEPARATE SHOWER AND OPENS TO WRAP AROUND DECK. 2ND FLOOR INCLUDES PRINCESS SUITE , COZY LOFT ABOVE GREAT ROOM, 2 LARGE BEDROOMS AND ADDITIONAL BATHROOM. ANDERSON WINDOWS AND DOORS IN THIS QUALITY BUILT "HAUS". BRING AN OFFER TODAY!
Location
State IL
County Lake
Community Clubhouse
Rooms
Basement Full
Interior
Interior Features Vaulted/Cathedral Ceilings, Skylight(s), Wood Laminate Floors, First Floor Bedroom, First Floor Laundry, First Floor Full Bath
Heating Natural Gas, Forced Air, Zoned
Cooling Central Air, Zoned
Fireplaces Number 2
Fireplaces Type Double Sided, Wood Burning, Gas Log, Gas Starter
Fireplace Y
Appliance Double Oven, Microwave, Dishwasher, Refrigerator, Washer, Dryer, Disposal
Exterior
Exterior Feature Deck, Storms/Screens
Parking Features Attached
Garage Spaces 3.0
View Y/N true
Roof Type Shake
Building
Lot Description Landscaped
Story 2 Stories
Foundation Concrete Perimeter
Sewer Other
Water Community Well
New Construction false
Schools
Elementary Schools North Barrington Elementary Scho
Middle Schools Barrington Middle School-Station
High Schools Barrington High School
School District 220, 220, 220
Others
HOA Fee Include Insurance,Other
Ownership Fee Simple w/ HO Assn.
Special Listing Condition None
Read Less Info
Want to know what your home might be worth? Contact us for a FREE valuation!

Our team is ready to help you sell your home for the highest possible price ASAP
© 2025 Listings courtesy of MRED as distributed by MLS GRID. All Rights Reserved.
Bought with Berkshire Hathaway HomeServices Starck Real Estate
"My job is to find and attract mastery-based agents to the office, protect the culture, and make sure everyone is happy! "






