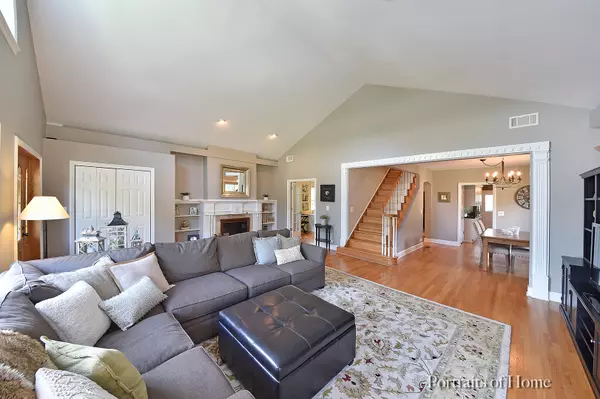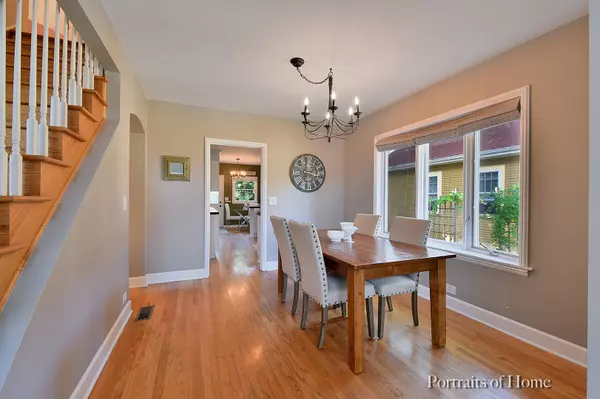$539,000
$539,000
For more information regarding the value of a property, please contact us for a free consultation.
4 Beds
4 Baths
2,073 SqFt
SOLD DATE : 12/06/2018
Key Details
Sold Price $539,000
Property Type Single Family Home
Sub Type Detached Single
Listing Status Sold
Purchase Type For Sale
Square Footage 2,073 sqft
Price per Sqft $260
MLS Listing ID 10063579
Sold Date 12/06/18
Style Traditional
Bedrooms 4
Full Baths 4
Year Built 1920
Annual Tax Amount $12,023
Tax Year 2017
Lot Dimensions 50X150
Property Description
Gorgeous in-town expanded bungalow with 4 bedrooms, 4 full baths and a 3 car garage!! Such a wonderful layout with loads of natural light!! Huge family room/dining room combo, first floor bedroom, first floor full bath, glass paneled French doors leading to generous sized office! New kitchen fridge, dishwasher and microwave. Beautifully remodeled master suite with spa like bath and radiant heated floors. New hallway bath on second floor for second and third bedrooms. Other recent updates include: Hvac with humidifier, water heater and new roof over portion of home. Newly redesigned and professionally landscaped exterior with brick pavers and exterior lighting. Location, Location, Location!! Walk to downtown Glen Ellyn, The Metra, Prairie Path and Lincoln Elementary School(Ranked in the Top 10% in Illinois)!!! A must see home in the heart of Glen Ellyn!! Enjoy your tour!!
Location
State IL
County Du Page
Community Sidewalks, Street Paved
Rooms
Basement Full, Walkout
Interior
Interior Features Vaulted/Cathedral Ceilings, First Floor Bedroom, In-Law Arrangement, First Floor Laundry, First Floor Full Bath
Heating Natural Gas
Cooling Central Air
Fireplaces Number 1
Fireplaces Type Wood Burning, Attached Fireplace Doors/Screen, Gas Starter
Fireplace Y
Appliance Range, Microwave, Dishwasher, High End Refrigerator, Washer, Dryer, Disposal, Stainless Steel Appliance(s)
Exterior
Exterior Feature Balcony, Deck
Parking Features Detached
Garage Spaces 3.0
View Y/N true
Roof Type Asphalt
Building
Story 2 Stories
Sewer Public Sewer
Water Lake Michigan, Public
New Construction false
Schools
Elementary Schools Lincoln Elementary School
Middle Schools Hadley Junior High School
High Schools Glenbard West High School
School District 41, 41, 87
Others
HOA Fee Include None
Ownership Fee Simple
Special Listing Condition None
Read Less Info
Want to know what your home might be worth? Contact us for a FREE valuation!

Our team is ready to help you sell your home for the highest possible price ASAP
© 2025 Listings courtesy of MRED as distributed by MLS GRID. All Rights Reserved.
Bought with Dream Town Realty
"My job is to find and attract mastery-based agents to the office, protect the culture, and make sure everyone is happy! "






