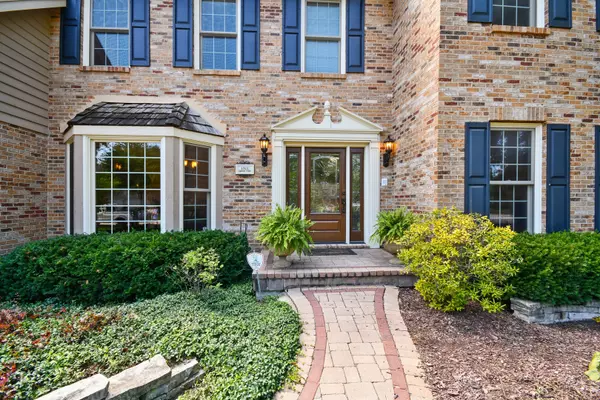$526,000
$525,000
0.2%For more information regarding the value of a property, please contact us for a free consultation.
4 Beds
4 Baths
3,610 SqFt
SOLD DATE : 11/26/2018
Key Details
Sold Price $526,000
Property Type Single Family Home
Sub Type Detached Single
Listing Status Sold
Purchase Type For Sale
Square Footage 3,610 sqft
Price per Sqft $145
Subdivision Hunt Club
MLS Listing ID 10065046
Sold Date 11/26/18
Style Traditional
Bedrooms 4
Full Baths 3
Half Baths 2
Year Built 1991
Annual Tax Amount $14,029
Tax Year 2017
Lot Size 0.320 Acres
Lot Dimensions 84X127X114X152
Property Description
The BEST of the BEST! East side stunner located on a quiet, cul-de-sac lot that is completely updated inside! HW floors thru-out the main level, extensive white millwork, wainscoting & an IDEAL open floor plan. Gorgeous, expansive kitchen with stunning cabinetry, ss apps, double oven, large island/breakfast bar & separate eating area that opens to your huge, brick paver patio! A vaulted & beamed ceiling, dramatic brick fireplace & picturesque bay window compliment the inviting family room that sits adjacent to the kitchen's spacious eating area. 1st floor laundry, formal dining room, living room with fireplace & lovely den. Luxurious master suite w/updated bath & walk-in closet, 3 additional ample sized bedrooms & 2 MORE updated baths~ one offering granite counters. FINISHED basement w/wet bar, theater, 1/2 bath & MORE! Incredibly PRIVATE yard with mature trees and greenery that make for the perfect outdoor oasis! ALL Marvin windows (2006) and newer A/C's & furnaces! A MUST SEE!
Location
State IL
County Kane
Community Sidewalks, Street Lights, Street Paved
Rooms
Basement Full
Interior
Interior Features Vaulted/Cathedral Ceilings, Skylight(s), Bar-Wet, Hardwood Floors, First Floor Laundry
Heating Natural Gas, Forced Air, Zoned
Cooling Central Air, Zoned
Fireplaces Number 2
Fireplace Y
Appliance Double Oven, Microwave, Dishwasher, Refrigerator, Washer, Dryer, Disposal
Exterior
Exterior Feature Brick Paver Patio
Parking Features Attached
Garage Spaces 3.0
View Y/N true
Roof Type Shake
Building
Lot Description Cul-De-Sac, Landscaped
Story 2 Stories
Foundation Concrete Perimeter
Sewer Public Sewer
Water Public
New Construction false
Schools
Elementary Schools Munhall Elementary School
Middle Schools Wredling Middle School
High Schools St Charles East High School
School District 303, 303, 303
Others
HOA Fee Include None
Ownership Fee Simple
Read Less Info
Want to know what your home might be worth? Contact us for a FREE valuation!

Our team is ready to help you sell your home for the highest possible price ASAP
© 2025 Listings courtesy of MRED as distributed by MLS GRID. All Rights Reserved.
Bought with Baird & Warner
"My job is to find and attract mastery-based agents to the office, protect the culture, and make sure everyone is happy! "






