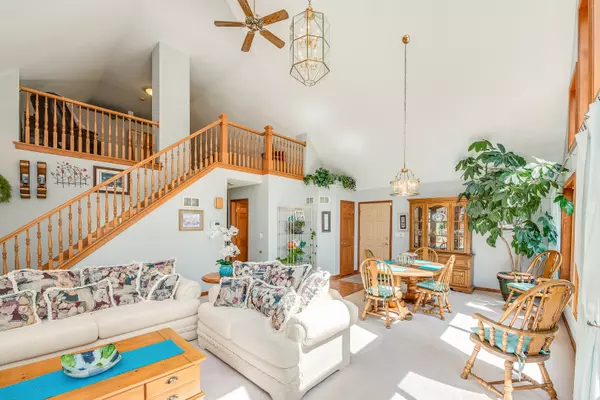$334,904
$349,900
4.3%For more information regarding the value of a property, please contact us for a free consultation.
3 Beds
3 Baths
2,390 SqFt
SOLD DATE : 03/15/2019
Key Details
Sold Price $334,904
Property Type Single Family Home
Sub Type Detached Single
Listing Status Sold
Purchase Type For Sale
Square Footage 2,390 sqft
Price per Sqft $140
MLS Listing ID 10088384
Sold Date 03/15/19
Bedrooms 3
Full Baths 3
HOA Fees $12/ann
Year Built 2000
Annual Tax Amount $8,144
Tax Year 2017
Lot Size 1.600 Acres
Lot Dimensions 161.362X17X54X60X298
Property Description
Take a self-guided, virtual 3D tour of this home - click on the Virtual Tour link under Additional Information! This custom-built beauty sits on a wooded waterfront lot, with walking paths and dock access to the shared 8 acre pond stocked with bass, bluegill & catfish! The dramatic vaulted living room features a wall of windows & a floor to ceiling stone fireplace. The chef's kitchen has double ovens, new quartz counters, and is open to the family room with hardwood floors thru out. The 1st Floor Master Bedroom Bath has double sinks, a whirlpool tub, and a separate shower. The 2nd Floor Master has a private bath and a large loft area just outside the bedroom. Currently the 3rd bedroom is being used as a home office, and a 3rd full bath is nearby. 1st Floor Laundry Room. The full, walk-out basement is roughed in for a 4th bathroom. The roof was completely replaced in 2016! The garage has an 11' ceiling & has extra storage above! Don't miss the floorpan - use Additional Information link!
Location
State IL
County Kendall
Community Water Rights, Street Lights, Street Paved
Rooms
Basement Full, Walkout
Interior
Interior Features Vaulted/Cathedral Ceilings, Skylight(s), Hardwood Floors, First Floor Bedroom, First Floor Laundry, First Floor Full Bath
Heating Natural Gas, Forced Air
Cooling Central Air
Fireplaces Number 1
Fireplaces Type Attached Fireplace Doors/Screen, Gas Log, Gas Starter
Fireplace Y
Appliance Double Oven, Dishwasher, Washer, Dryer, Cooktop, Range Hood
Exterior
Exterior Feature Deck, Boat Slip, Storms/Screens
Parking Features Attached
Garage Spaces 2.5
View Y/N true
Roof Type Asphalt
Building
Lot Description Cul-De-Sac, Lake Front, Pond(s), Water Rights, Water View, Wooded
Story 2 Stories
Foundation Concrete Perimeter
Sewer Septic-Mechanical
Water Private Well
New Construction false
Schools
Elementary Schools Bristol Grade School
High Schools Yorkville High School
School District 115, 115, 115
Others
HOA Fee Include Lake Rights
Ownership Fee Simple
Special Listing Condition Home Warranty
Read Less Info
Want to know what your home might be worth? Contact us for a FREE valuation!

Our team is ready to help you sell your home for the highest possible price ASAP
© 2025 Listings courtesy of MRED as distributed by MLS GRID. All Rights Reserved.
Bought with Keller Williams Infinity
"My job is to find and attract mastery-based agents to the office, protect the culture, and make sure everyone is happy! "






