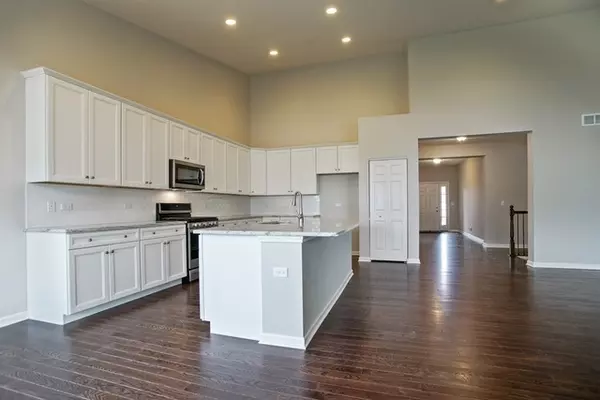$387,490
$394,990
1.9%For more information regarding the value of a property, please contact us for a free consultation.
3 Beds
2 Baths
2,171 SqFt
SOLD DATE : 12/18/2018
Key Details
Sold Price $387,490
Property Type Single Family Home
Sub Type Detached Single
Listing Status Sold
Purchase Type For Sale
Square Footage 2,171 sqft
Price per Sqft $178
Subdivision Amber Meadows
MLS Listing ID 10127791
Sold Date 12/18/18
Style Ranch
Bedrooms 3
Full Baths 2
HOA Fees $36/ann
Year Built 2018
Tax Year 2016
Lot Dimensions 72X110
Property Description
AVAILABLE NOW! BEAUTIFUL HOME WITH UPGRADES INCLUDING BRICK FRONT, 42" WHITE CABINETRY, SS APPLIANCES, GRANITE, HARDWOOD FLOORING, RECESSED LIGHTING, EXPANDED ENGLISH BASEMENT, VAULTED CEILINGS, WROUGHT IRON RAILINGS, ADDITIONAL WINDOWS, AND MORE. AMBER MEADOWS OFFERS A COMMUTER FRIENDLY LOCATION, WITHIN ONE MILE OF I-90, THREE MILES TO METRA, CONVENIENT TO SHOPPING, DINING, PARKS, FOREST PRESERVES, AND MORE. THIS "RIDGEFIELD" OFFERS A RARELY AVAILABLE RANCH PLAN WITH OPEN LAYOUT, MODERNLY DESIGNED, EXPANSIVE KITCHEN WITH ISLAND AND DINING AREA, AND CENTRAL FAMILY ROOM PERFECT FOR ENTERTAINING. SPLIT BEDROOMS PROVIDE A PROVIDE OWNERS SUITE WITH PRIVATE BATH AND LARGE WALK-IN CLOSET. SECONDARY BEDROOMS OFFER WALK-IN CLOSETS, AND SHARED ACCESS BATHROOM. PLAN INCLUDES COVERED PATIO, 3 CAR GARAGE, AND BASEMENT.
Location
State IL
County Cook
Rooms
Basement Full, English
Interior
Interior Features Vaulted/Cathedral Ceilings, Hardwood Floors, First Floor Bedroom, First Floor Laundry, First Floor Full Bath
Heating Natural Gas, Forced Air
Cooling Central Air
Fireplace N
Appliance Range, Microwave, Dishwasher, Stainless Steel Appliance(s)
Exterior
Exterior Feature Storms/Screens
Parking Features Attached
Garage Spaces 3.0
View Y/N true
Roof Type Asphalt
Building
Lot Description Landscaped
Story 1 Story
Foundation Concrete Perimeter
Sewer Public Sewer
Water Lake Michigan
New Construction true
Schools
Elementary Schools Timber Trails Elementary School
Middle Schools Larsen Middle School
High Schools Elgin High School
School District 46, 46, 46
Others
HOA Fee Include None
Ownership Fee Simple
Special Listing Condition Home Warranty
Read Less Info
Want to know what your home might be worth? Contact us for a FREE valuation!

Our team is ready to help you sell your home for the highest possible price ASAP
© 2025 Listings courtesy of MRED as distributed by MLS GRID. All Rights Reserved.
Bought with NON MEMBER
"My job is to find and attract mastery-based agents to the office, protect the culture, and make sure everyone is happy! "






