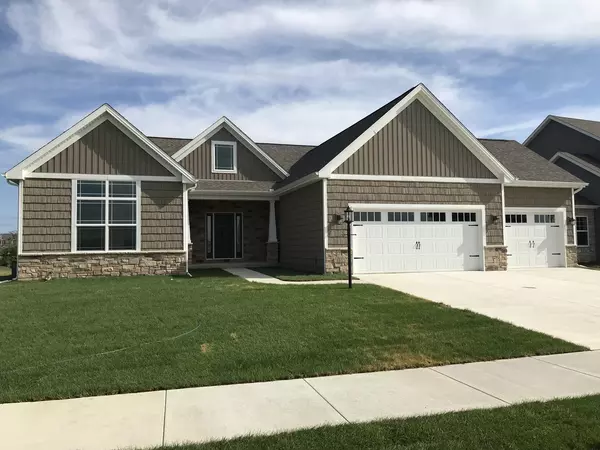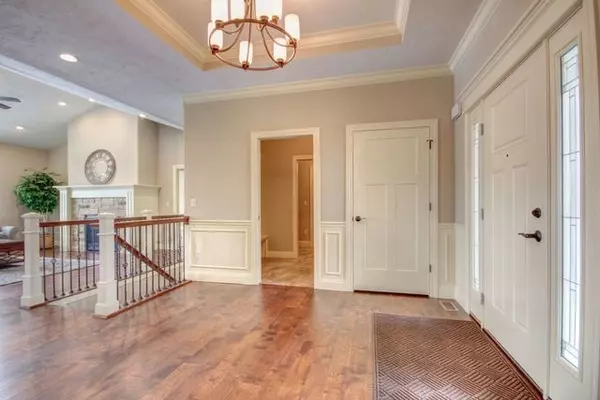$475,500
$469,900
1.2%For more information regarding the value of a property, please contact us for a free consultation.
5 Beds
3 Baths
2,207 SqFt
SOLD DATE : 08/01/2019
Key Details
Sold Price $475,500
Property Type Single Family Home
Sub Type Detached Single
Listing Status Sold
Purchase Type For Sale
Square Footage 2,207 sqft
Price per Sqft $215
Subdivision Lake Falls
MLS Listing ID 10128997
Sold Date 08/01/19
Style Ranch
Bedrooms 5
Full Baths 3
HOA Fees $12/ann
Year Built 2018
Tax Year 2017
Lot Dimensions 95X120X71X120
Property Description
Gorgeous new large Westfield open floorplan by Ironwood Homes with a tree lined backdrop. This home has it all as you enter the spacious foyer with tray ceiling/crown molding that opens into the cozy living room with stone fireplace/wood surround, hardwood floors and cathedral clg. The gourmet kitchen features beautiful cabinetry with soft close doors/drawers, large island, granite tops, and GE stainless appliances. The luxurious master suite features raised ceiling, master bath tiled shower with glass door, split double vanities, large WIC with laundry room access. Drop zone with custom lockers and separate laundry room. Finished basement with two additional bedrooms, full bath, wetbar and unfinished area for storage. Pella windows and exterior doors, 2x6 exterior walls, 95% high eff. Trane furnace, 13 SEER AC & 50 gallon powervent hot water heater, plus professionally installed radon mitigation system. Exterior stone/vinyl board/batten accents, yard to be fully sodded.
Location
State IL
County Champaign
Community Sidewalks, Street Lights
Rooms
Basement Full
Interior
Interior Features Vaulted/Cathedral Ceilings, Bar-Wet, Hardwood Floors, First Floor Bedroom, First Floor Laundry, First Floor Full Bath
Heating Natural Gas
Cooling Central Air
Fireplaces Number 1
Fireplaces Type Gas Log
Fireplace Y
Appliance Microwave, Dishwasher, Refrigerator, Disposal, Stainless Steel Appliance(s), Wine Refrigerator, Cooktop, Built-In Oven, Range Hood
Exterior
Exterior Feature Patio, Porch
Parking Features Attached
Garage Spaces 3.0
View Y/N true
Building
Story 1 Story
Foundation Concrete Perimeter
Sewer Public Sewer
Water Public
New Construction true
Schools
Elementary Schools Unit 4 Of Choice
Middle Schools Champaign/Middle Call Unit 4 351
High Schools Central High School
School District 4, 4, 4
Others
HOA Fee Include None
Ownership Fee Simple
Special Listing Condition None
Read Less Info
Want to know what your home might be worth? Contact us for a FREE valuation!

Our team is ready to help you sell your home for the highest possible price ASAP
© 2025 Listings courtesy of MRED as distributed by MLS GRID. All Rights Reserved.
Bought with Jennifer Snodsmith • KELLER WILLIAMS-TREC
"My job is to find and attract mastery-based agents to the office, protect the culture, and make sure everyone is happy! "






