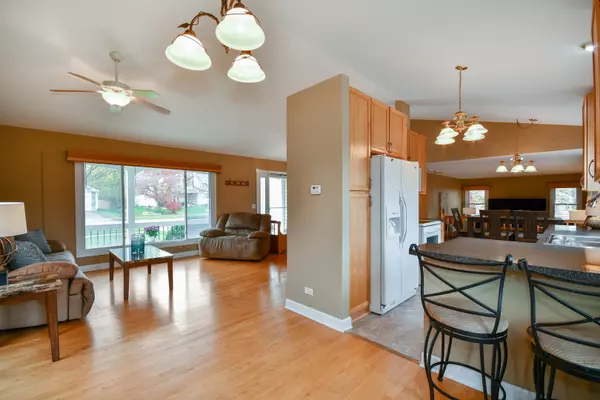$236,000
$240,000
1.7%For more information regarding the value of a property, please contact us for a free consultation.
3 Beds
3.5 Baths
1,644 SqFt
SOLD DATE : 01/10/2019
Key Details
Sold Price $236,000
Property Type Single Family Home
Sub Type Detached Single
Listing Status Sold
Purchase Type For Sale
Square Footage 1,644 sqft
Price per Sqft $143
Subdivision Timber Oaks
MLS Listing ID 10135411
Sold Date 01/10/19
Bedrooms 3
Full Baths 3
Half Baths 1
Year Built 1991
Annual Tax Amount $5,570
Tax Year 2017
Lot Size 9,169 Sqft
Lot Dimensions 68 X 124 X 80 X 124
Property Description
Timber Oaks Birch II Model w/desired open concept 3 BR-3.5 BA & fully finished Walk-Out basement~The Foyer-Living-Dining-Kitchen & Eating area share a dramatic cathedral ceiling~Upgraded Kitchen: solid warm oak raised panel cabinets-nickel hardwr-newer appls-tile back splash-Breakfast bar-bayed eating area & garden wndw for herbs-plants-flowers~Kitchen opens to Family rm w/exterior access to 22x14 deck w/custom lighting~Main lvl Powder Rm & Laundry w/built cabinets~Master suite: cathedral ceiling, full private bth w/full body spray shwer & walk-in clst~Spacious BR's 2 & 3 w/big closets & 2nd full bath-linen closet~Finished WALK-OUT basmnt has Rec Rm, Office/Media rm & Full 3rd Bath & exterior access to patio-fenced back yard~2 car Gar w/Heat & A/C~6 panel wd & french drs-New roof-gutters-soffits-fascia-A/C in 2018~Furnace & water heater 2015-Newer wndws~Security Sys~Fresh paint throughout~Covered porch~Great location close to community center-library-schools-shopping-restaurants-I-88!
Location
State IL
County Kane
Rooms
Basement Walkout
Interior
Interior Features Vaulted/Cathedral Ceilings, Hardwood Floors, First Floor Laundry
Heating Natural Gas
Cooling Central Air
Fireplace N
Appliance Range, Microwave, Dishwasher, Refrigerator, Washer, Dryer, Disposal
Exterior
Exterior Feature Deck, Patio, Porch
Parking Features Attached
Garage Spaces 2.0
View Y/N true
Roof Type Asphalt
Building
Lot Description Fenced Yard
Story 2 Stories
Foundation Concrete Perimeter
Sewer Public Sewer
Water Public
New Construction false
Schools
Elementary Schools Goodwin Elementary School
Middle Schools Jewel Middle School
High Schools West Aurora High School
School District 129, 129, 129
Others
HOA Fee Include None
Ownership Fee Simple
Special Listing Condition None
Read Less Info
Want to know what your home might be worth? Contact us for a FREE valuation!

Our team is ready to help you sell your home for the highest possible price ASAP
© 2025 Listings courtesy of MRED as distributed by MLS GRID. All Rights Reserved.
Bought with RE/MAX Excels
"My job is to find and attract mastery-based agents to the office, protect the culture, and make sure everyone is happy! "






