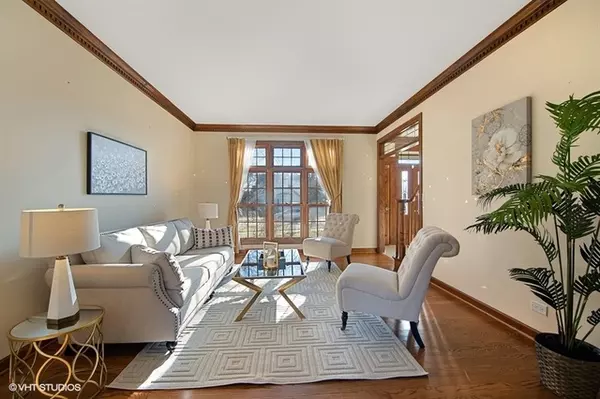$463,000
$500,000
7.4%For more information regarding the value of a property, please contact us for a free consultation.
4 Beds
3 Baths
3,250 SqFt
SOLD DATE : 04/01/2019
Key Details
Sold Price $463,000
Property Type Single Family Home
Sub Type Detached Single
Listing Status Sold
Purchase Type For Sale
Square Footage 3,250 sqft
Price per Sqft $142
Subdivision Brookwood Trace
MLS Listing ID 10165365
Sold Date 04/01/19
Style Traditional
Bedrooms 4
Full Baths 2
Half Baths 2
Year Built 1993
Annual Tax Amount $12,371
Tax Year 2017
Lot Size 0.580 Acres
Lot Dimensions 110 X 225
Property Description
Luxury within Reach! This 2-story home delivers the perfect fusion of a traditional brick facade w/subtle contemporary interior details. Classic features include high,decorative ceilings,polished timber floors,ornate fireplace & mantle in the family room,traditional architraves & skirting boards.Your guests will experience the full effect of the grand entrance hall.Take the traverse staircase to the 2nd floor w/its wide gallery hallway,& you will find the beautiful MS w/a walk-in closet plus luxurious MB(whirlpool tub&separate shower);3 additional spacious br & 2nd bth.Downstairs layout has a fresh,sunlit informality.The eat-in gourmet kitchen is built for a chef,state-of-the-art appliances,sleek granite countertops,open-concept into the family/wet bar/breakfast/office.Separate/formal DR area that easily caters for large gatherings.The layout includes a ground floor rumpus room area w/additional bath,ideal for the noisy members of the family.A superbly designed floorplan. 3-car garage.
Location
State IL
County Will
Community Clubhouse, Pool, Sidewalks, Street Lights, Street Paved
Rooms
Basement Full
Interior
Interior Features Vaulted/Cathedral Ceilings, Hardwood Floors, First Floor Laundry
Heating Natural Gas, Forced Air
Cooling Central Air
Fireplaces Number 1
Fireplaces Type Wood Burning, Gas Starter
Fireplace Y
Appliance Double Oven, Range, Microwave, Dishwasher, Refrigerator, Washer, Dryer, Disposal, Stainless Steel Appliance(s), Cooktop, Built-In Oven
Exterior
Parking Features Attached
Garage Spaces 3.0
View Y/N true
Building
Lot Description Corner Lot, Fenced Yard, Nature Preserve Adjacent
Story 2 Stories
Sewer Public Sewer
Water Lake Michigan
New Construction false
Schools
Elementary Schools Spring Brook Elementary School
Middle Schools Gregory Middle School
High Schools Neuqua Valley High School
School District 204, 204, 204
Others
HOA Fee Include None
Ownership Fee Simple
Special Listing Condition None
Read Less Info
Want to know what your home might be worth? Contact us for a FREE valuation!

Our team is ready to help you sell your home for the highest possible price ASAP
© 2025 Listings courtesy of MRED as distributed by MLS GRID. All Rights Reserved.
Bought with HOMES BY ...LLC
"My job is to find and attract mastery-based agents to the office, protect the culture, and make sure everyone is happy! "






