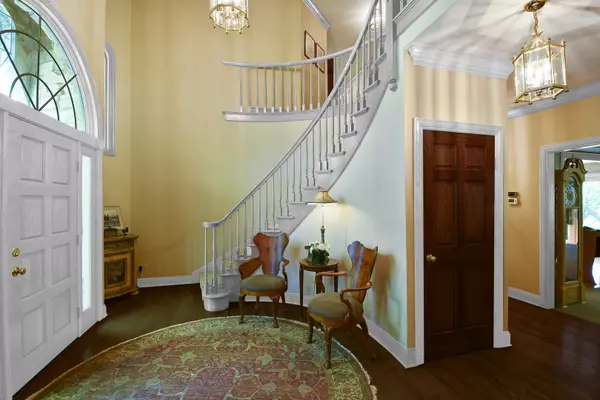$765,000
$795,000
3.8%For more information regarding the value of a property, please contact us for a free consultation.
5 Beds
4.5 Baths
3,966 SqFt
SOLD DATE : 05/02/2019
Key Details
Sold Price $765,000
Property Type Single Family Home
Sub Type Detached Single
Listing Status Sold
Purchase Type For Sale
Square Footage 3,966 sqft
Price per Sqft $192
Subdivision The Glen
MLS Listing ID 10264048
Sold Date 05/02/19
Bedrooms 5
Full Baths 4
Half Baths 1
HOA Fees $233/ann
Year Built 1989
Annual Tax Amount $13,685
Tax Year 2016
Lot Size 1.410 Acres
Lot Dimensions 61419
Property Description
Stunning estate in gated community of The Glen. The wooded site includes serene gardens creating a private oasis for this classic brick & stone home. Beautiful remodeled center island kitchen offers Viking, SubZero & Miele appliances, limestone counters, large eating area & lovely backyard views. The kitchen flows to the large family room with stone fireplace and to the spacious dining room with custom flooring. Gorgeous master bedroom suite has fireplace & private remodeled luxury bath. Large rooms, remodeled baths, four fireplaces, hardwood floors, French doors, custom built-ins. Relax & entertain in finished lower level with fireplace, game room, recreation rooms & full bath. Outdoor living features huge flagstone terrace, built-in Dacor grill, walking paths and relaxing green spaces. Truly too much to list! Newer items: Roof, gutters, and stainless gutter guards 2017. New water softener 2016, 2 New furnaces Nov. 2017, A/C's 2011. New Skylights 2017, New Cooktop 2017! Beautiful!
Location
State IL
County Cook
Community Water Rights, Street Paved
Rooms
Basement Full
Interior
Interior Features Vaulted/Cathedral Ceilings, Skylight(s), Bar-Wet, Hardwood Floors, Heated Floors, First Floor Laundry
Heating Natural Gas
Cooling Central Air
Fireplaces Number 4
Fireplaces Type Wood Burning, Gas Log
Fireplace Y
Appliance Microwave, Dishwasher, High End Refrigerator, Washer, Dryer, Cooktop, Built-In Oven
Exterior
Exterior Feature Patio, Outdoor Grill
Parking Features Attached
Garage Spaces 3.0
View Y/N true
Roof Type Asphalt
Building
Lot Description Water Rights, Wooded
Story 2 Stories
Sewer Septic-Private
Water Private Well
New Construction false
Schools
Elementary Schools Barbara B Rose Elementary School
Middle Schools Barrington Middle School Prairie
High Schools Barrington High School
School District 220, 220, 220
Others
HOA Fee Include Other
Ownership Fee Simple w/ HO Assn.
Special Listing Condition List Broker Must Accompany
Read Less Info
Want to know what your home might be worth? Contact us for a FREE valuation!

Our team is ready to help you sell your home for the highest possible price ASAP
© 2025 Listings courtesy of MRED as distributed by MLS GRID. All Rights Reserved.
Bought with Tina Mastrangelo • Great Western Properties
"My job is to find and attract mastery-based agents to the office, protect the culture, and make sure everyone is happy! "






