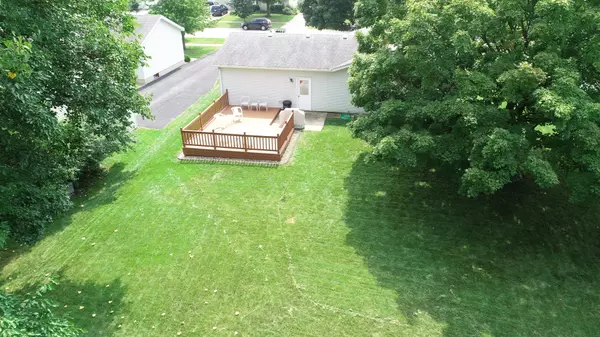$215,000
$215,000
For more information regarding the value of a property, please contact us for a free consultation.
3 Beds
1.5 Baths
1,056 SqFt
SOLD DATE : 03/29/2019
Key Details
Sold Price $215,000
Property Type Single Family Home
Sub Type Detached Single
Listing Status Sold
Purchase Type For Sale
Square Footage 1,056 sqft
Price per Sqft $203
MLS Listing ID 10278210
Sold Date 03/29/19
Style Ranch
Bedrooms 3
Full Baths 1
Half Baths 1
HOA Fees $6/ann
Year Built 1983
Annual Tax Amount $5,544
Tax Year 2017
Lot Size 6,080 Sqft
Lot Dimensions 67' X 110'
Property Description
RARELY EVER AVAILABLE WATER FRONT PROPERTY ~ STOP THE CAR OR YOU'LL MISS YOUR NEW HOME ~ Beautiful 3 bedroom UPDATED RANCH, 1.1 bath, full finished basement, 2 car garage home has so much to offer ~ Huge family room in basement with 1/2 bath off laundry area ~ Large deck to relax on enjoying the best of what nature has to offer ~ Inside & Outside this home has something for everyone ~ UPDATES INCLUDE: (2018) new roof, interior painted, deck painted, new carpet in basement, new electrical panel, active radon mitigation installed ~ (2017) new water heater & dishwasher ~ (2015) new carpet upstairs ~ (2013) new porcelain kitchen floor ~ (2011) new microwave ~ (2008) new furnace ~ (2007) new counter top, stove, refrigerator, washer & dryer ~ (2005) new siding ~ (2004) basement freezer ~ Entertain your entire family in this home ~ Close to everything including: I-88 access, Metra, Schools, Parks, River Trails, Randall Corridor & Orchard Rd ~ Animal free home and VERY well maintained!
Location
State IL
County Kane
Community Water Rights, Sidewalks, Street Lights
Rooms
Basement Full
Interior
Interior Features First Floor Bedroom, First Floor Full Bath
Heating Natural Gas, Forced Air
Cooling Central Air
Fireplace N
Appliance Range, Microwave, Dishwasher, Refrigerator, Freezer, Washer, Dryer
Exterior
Exterior Feature Deck, Storms/Screens
Parking Features Attached
Garage Spaces 2.0
View Y/N true
Roof Type Asphalt
Building
Lot Description Pond(s), Water Rights, Water View
Story 1 Story
Foundation Concrete Perimeter
Sewer Public Sewer
Water Public
New Construction false
Schools
School District 129, 129, 129
Others
HOA Fee Include Insurance
Ownership Fee Simple w/ HO Assn.
Special Listing Condition None
Read Less Info
Want to know what your home might be worth? Contact us for a FREE valuation!

Our team is ready to help you sell your home for the highest possible price ASAP
© 2025 Listings courtesy of MRED as distributed by MLS GRID. All Rights Reserved.
Bought with A & G Realty Inc.
"My job is to find and attract mastery-based agents to the office, protect the culture, and make sure everyone is happy! "






