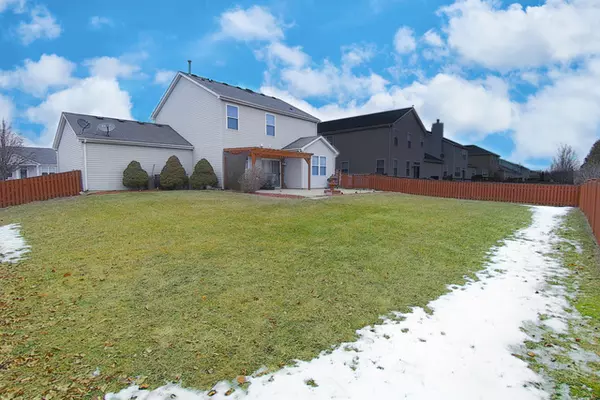$222,500
$234,900
5.3%For more information regarding the value of a property, please contact us for a free consultation.
3 Beds
2.5 Baths
1,891 SqFt
SOLD DATE : 06/28/2019
Key Details
Sold Price $222,500
Property Type Single Family Home
Sub Type Detached Single
Listing Status Sold
Purchase Type For Sale
Square Footage 1,891 sqft
Price per Sqft $117
Subdivision Oakhurst Meadows
MLS Listing ID 10279314
Sold Date 06/28/19
Style Traditional
Bedrooms 3
Full Baths 2
Half Baths 1
HOA Fees $16/ann
Year Built 2002
Annual Tax Amount $5,998
Tax Year 2017
Lot Size 7,853 Sqft
Lot Dimensions 7852
Property Description
THIS IS THE ONE!! Well Maintained 3 Bedroom home in desirable Oakhurst Meadows. Lovely 2 story foyer greets you with an open light/bright floor plan and 9ft ceilings! Entertain effortlessly in your updated kitchen featuring an abundance of maple cabinetry, granite counter tops, center island, and stainless steel appliances. Open family room has pergo flooring! Separate dining area with adjacent sliding glass door leading to spacious fenced backyard, large patio, pergola, and built in fountain! Formal living/dining room perfect for those holiday gatherings! 2nd floor features Master Suite with private bath, oversized vanity, and walk-in-closet.Bedrooms 2/3 are a nice size with ample closet space! Close to walking trails and park access. Minutes to major thoroughfares and shopping/dining venues. Welcome Home!
Location
State IL
County Kane
Rooms
Basement None
Interior
Interior Features Vaulted/Cathedral Ceilings, Wood Laminate Floors, First Floor Laundry, Walk-In Closet(s)
Heating Natural Gas, Forced Air
Cooling Central Air
Fireplace N
Appliance Range, Microwave, Dishwasher, Refrigerator, Washer, Dryer, Disposal
Exterior
Exterior Feature Deck, Patio
Parking Features Attached
Garage Spaces 2.0
View Y/N true
Roof Type Asphalt
Building
Story 2 Stories
Foundation Concrete Perimeter
Sewer Public Sewer
Water Public
New Construction false
Schools
Elementary Schools Olney C Allen Elementary School
Middle Schools Henry W Cowherd Middle School
High Schools East High School
School District 131, 131, 131
Others
HOA Fee Include None
Ownership Fee Simple w/ HO Assn.
Special Listing Condition None
Read Less Info
Want to know what your home might be worth? Contact us for a FREE valuation!

Our team is ready to help you sell your home for the highest possible price ASAP
© 2025 Listings courtesy of MRED as distributed by MLS GRID. All Rights Reserved.
Bought with Tiffany Riehle • Berkshire Hathaway HomeServices Starck Real Estate
"My job is to find and attract mastery-based agents to the office, protect the culture, and make sure everyone is happy! "






