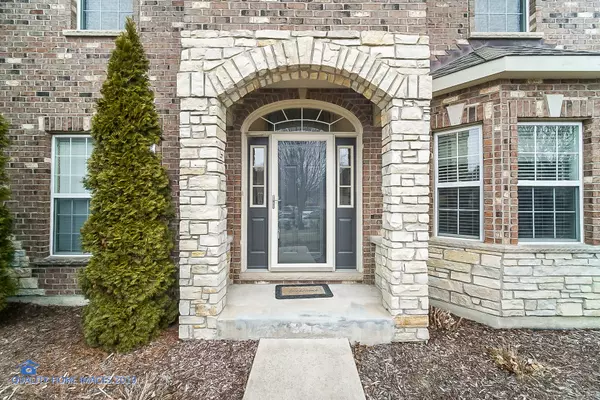$325,000
$324,900
For more information regarding the value of a property, please contact us for a free consultation.
5 Beds
3 Baths
3,080 SqFt
SOLD DATE : 06/11/2019
Key Details
Sold Price $325,000
Property Type Single Family Home
Sub Type Detached Single
Listing Status Sold
Purchase Type For Sale
Square Footage 3,080 sqft
Price per Sqft $105
Subdivision Heartland
MLS Listing ID 10302715
Sold Date 06/11/19
Bedrooms 5
Full Baths 3
HOA Fees $47/ann
Year Built 2005
Annual Tax Amount $9,825
Tax Year 2017
Lot Size 10,001 Sqft
Lot Dimensions 127X81X125X79
Property Description
** BEAUTIFUL HEARTLAND HOME READY FOR NEW OWNER TO MOVE RIGHT IN ** ARE YOU LOOKING FOR AN OPEN CONCEPT? YOU GOT IT! HUGE BEAUTIFUL KITCHEN IN THE HEART OF THE HOME ~ CONGREGATE THERE LIKE EVERYONE DOES BUT STILL STAY CONNECTED TO TO ALL OF THE REST OF THE FIRST FLOOR ROOMS ** 2 STORY FAMILY ROOM WITH SOARING CEILINGS AND HUGE WINDOWS SATURATE WITH NATURAL LIGHT ** OFFICE/5TH BEDROOM/DEN OFF OF THE FAMILY ROOM ALLOW YOU TO GET AWAY BUT NOT BE TOO FAR ** NEED A LITTLE QUIET TIME? 1ST FLOOR SITTING ROOM PROVIDES A SANCTUARY TO READ A GOOD BOOK OR JUST SIT AND RELAX ** SEPARATE DINING ROOM OFF OF THE KITCHEN WILL ALLOW FOR THE EXTENDED FAMILY TO GET TOGETHER BUT STILL BE USED ON A REGULAR BASIS ** HOME SITS ON A BEAUTIFUL LOT OVERLOOKING THE PARK FOR YOUR OWN EXTENDED PLAYGROUND (WITHOUT THE MAINTENANCE OF COURSE) AND WALKING PATH ** DEEP POUR BASEMENT WITH ROUGHED IN PLUMBING WILL PROVIDE ALL OF THE FUTURE EXPANSION YOU'LL EVER NEED ** BIG MASTER W/LARGE PRIVATE BATH & WIC ** MUST SEE!!
Location
State IL
County Kendall
Community Pool, Sidewalks, Street Lights, Street Paved
Rooms
Basement Full
Interior
Interior Features Vaulted/Cathedral Ceilings, Skylight(s), Hardwood Floors, First Floor Bedroom, Second Floor Laundry, First Floor Full Bath
Heating Natural Gas, Forced Air
Cooling Central Air
Fireplaces Number 1
Fireplaces Type Gas Starter
Fireplace Y
Appliance Range, Microwave, Dishwasher, Refrigerator, Washer, Dryer, Disposal
Exterior
Exterior Feature Brick Paver Patio
Parking Features Attached
Garage Spaces 3.0
View Y/N true
Roof Type Asphalt
Building
Story 2 Stories
Foundation Concrete Perimeter
Sewer Public Sewer
Water Public
New Construction false
Schools
Elementary Schools Grande Reserve Elementary School
Middle Schools Yorkville Middle School
High Schools Yorkville High School
School District 115, 115, 115
Others
HOA Fee Include Insurance,Pool
Ownership Fee Simple
Special Listing Condition None
Read Less Info
Want to know what your home might be worth? Contact us for a FREE valuation!

Our team is ready to help you sell your home for the highest possible price ASAP
© 2025 Listings courtesy of MRED as distributed by MLS GRID. All Rights Reserved.
Bought with Adam Stary • john greene, Realtor
"My job is to find and attract mastery-based agents to the office, protect the culture, and make sure everyone is happy! "






