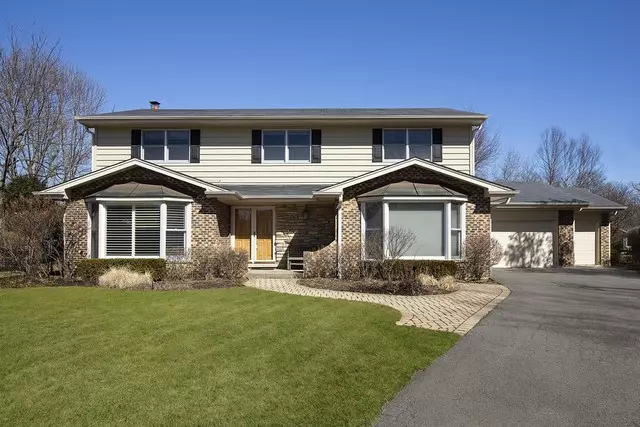$640,000
$674,900
5.2%For more information regarding the value of a property, please contact us for a free consultation.
4 Beds
3 Baths
3,852 SqFt
SOLD DATE : 05/10/2019
Key Details
Sold Price $640,000
Property Type Single Family Home
Sub Type Detached Single
Listing Status Sold
Purchase Type For Sale
Square Footage 3,852 sqft
Price per Sqft $166
Subdivision North Trail
MLS Listing ID 10320494
Sold Date 05/10/19
Style Colonial
Bedrooms 4
Full Baths 2
Half Baths 2
Year Built 1968
Annual Tax Amount $19,896
Tax Year 2017
Lot Size 0.319 Acres
Lot Dimensions 48 X 143 X 172 X 144
Property Description
This fabulous EXPANDED & updated 3800+sf beauty w/3 CAR garage, big 1st flr office & wonderful flr plan is nestled on a tranquil cul-de-sac in popular North Trail near schools, park & more! Step into the gracious FOY w/pretty turned staircase & enter the sun-drenched LR w/bayed window or the banquet-sized formal DR. Gourmet cooks will love the huge all-white KIT w/convenient serving areas, granite island & roomy eat area overlooking lush yd. A delightful 4-season sun rm is ideal for entertaining & adjoins both the KIT & FR w/inviting stone fplc; the party can continue out to the attractive brick patio & expansive yd w/underground sprinklers. 4 spacious BRs on 2nd level; the MBR suite boasts gorgeous, separate 'his & hers' marble vanity areas & 2 walk-in organized closets; enlarged spa-like bath features striking vault ceils, jacuzzi & oversized glass-enclosed shower. The enormous LL has big rec & game areas, a fun bar, cedar closet, bath & storage galore. XL mud/laundry rm w/plan ctr.
Location
State IL
County Lake
Community Sidewalks, Street Lights, Street Paved
Rooms
Basement Full
Interior
Interior Features Vaulted/Cathedral Ceilings, Hardwood Floors, First Floor Laundry, Walk-In Closet(s)
Heating Natural Gas, Forced Air
Cooling Central Air
Fireplaces Number 1
Fireplaces Type Wood Burning
Fireplace Y
Appliance Range, Microwave, Dishwasher, Refrigerator, Washer, Dryer, Disposal
Exterior
Exterior Feature Brick Paver Patio, Storms/Screens
Parking Features Attached
Garage Spaces 3.0
View Y/N true
Roof Type Asphalt
Building
Lot Description Cul-De-Sac, Landscaped
Story 2 Stories
Foundation Concrete Perimeter
Sewer Public Sewer
Water Lake Michigan
New Construction false
Schools
Elementary Schools Walden Elementary School
Middle Schools Alan B Shepard Middle School
High Schools Deerfield High School
School District 109, 109, 113
Others
HOA Fee Include None
Ownership Fee Simple
Special Listing Condition None
Read Less Info
Want to know what your home might be worth? Contact us for a FREE valuation!

Our team is ready to help you sell your home for the highest possible price ASAP
© 2025 Listings courtesy of MRED as distributed by MLS GRID. All Rights Reserved.
Bought with Jodi Taub • Coldwell Banker Residential
"My job is to find and attract mastery-based agents to the office, protect the culture, and make sure everyone is happy! "






