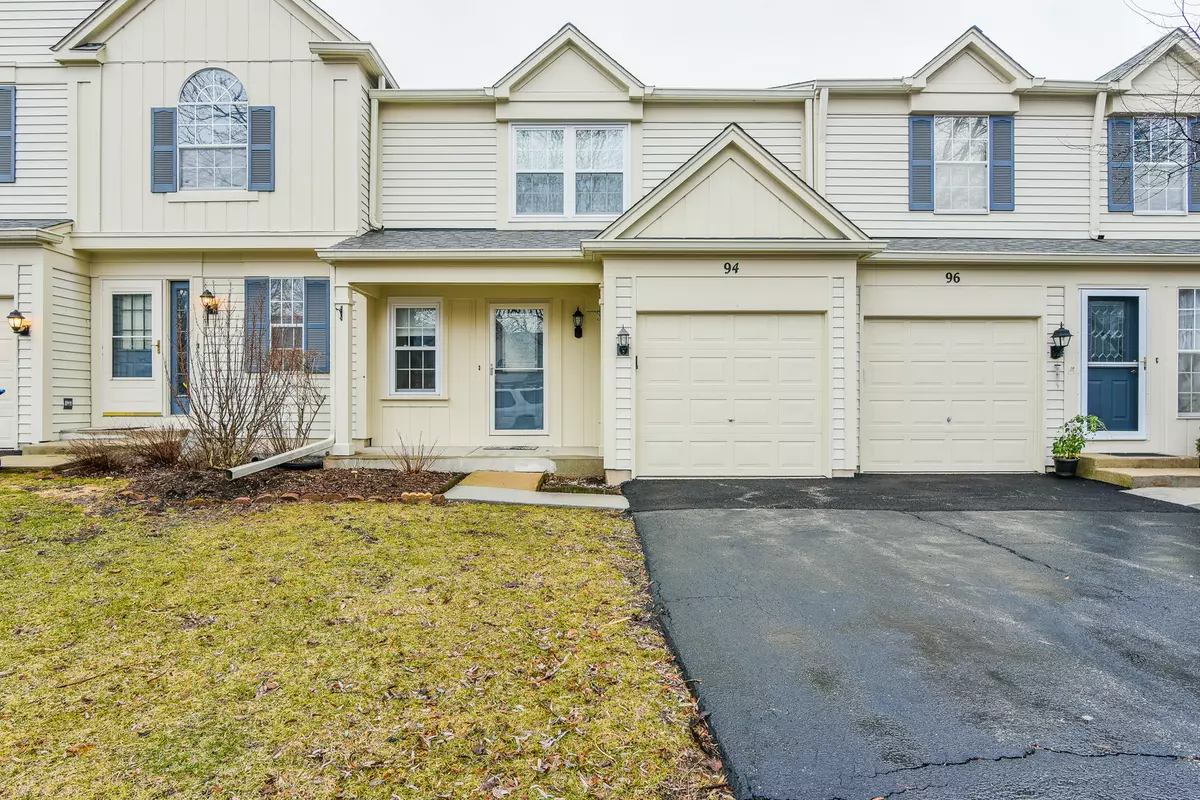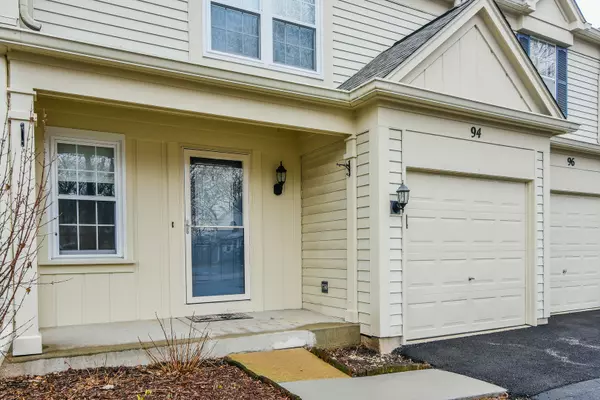$177,500
$185,000
4.1%For more information regarding the value of a property, please contact us for a free consultation.
3 Beds
1.5 Baths
1,300 SqFt
SOLD DATE : 04/29/2019
Key Details
Sold Price $177,500
Property Type Townhouse
Sub Type Townhouse-2 Story
Listing Status Sold
Purchase Type For Sale
Square Footage 1,300 sqft
Price per Sqft $136
Subdivision Diamond Bay
MLS Listing ID 10321771
Sold Date 04/29/19
Bedrooms 3
Full Baths 1
Half Baths 1
HOA Fees $125/mo
Year Built 1992
Annual Tax Amount $3,625
Tax Year 2017
Lot Dimensions COMMON
Property Description
Light, bright, & move-in ready! This Diamond Bay townhome is ready for YOU! Features 3 generous size bedrooms, large family room, & full basement...all awaiting your personal style. Kitchen is updated- NEW appliances, butcher block countertops, fun backsplash, & fresh white cabinetry. Secondary bedroom hosts a custom-built murphy bed..don't need the bed? No worries! Simply flip up and utilize the desk option for a convenient office set-up...Across the hall the other bedroom offers ample shelving that others will envy! Private backyard, complete with brick paver patio and plenty of space to enjoy the spring weather! Close to walking paths, parks, lakes, and bike path. Plenty of restaurants & shops nearby! Convenient access to commuter trains & highways. Don't wait to see this one! Everything has been done, and the options are endless.
Location
State IL
County Du Page
Rooms
Basement Full
Interior
Interior Features Hardwood Floors, Built-in Features
Heating Natural Gas, Forced Air
Cooling Central Air
Fireplace N
Appliance Range, Microwave, Refrigerator, Washer, Dryer, Disposal
Exterior
Parking Features Attached
Garage Spaces 1.0
Community Features None, Bike Room/Bike Trails
View Y/N true
Roof Type Asphalt
Building
Lot Description Cul-De-Sac
Foundation Concrete Perimeter
Sewer Public Sewer
Water Public
New Construction false
Schools
School District 204, 204, 204
Others
Pets Allowed Cats OK, Dogs OK
HOA Fee Include Insurance,Exterior Maintenance,Lawn Care,Snow Removal
Ownership Fee Simple w/ HO Assn.
Special Listing Condition None
Read Less Info
Want to know what your home might be worth? Contact us for a FREE valuation!

Our team is ready to help you sell your home for the highest possible price ASAP
© 2025 Listings courtesy of MRED as distributed by MLS GRID. All Rights Reserved.
Bought with Kenneth Carn • Digital Realty
"My job is to find and attract mastery-based agents to the office, protect the culture, and make sure everyone is happy! "






