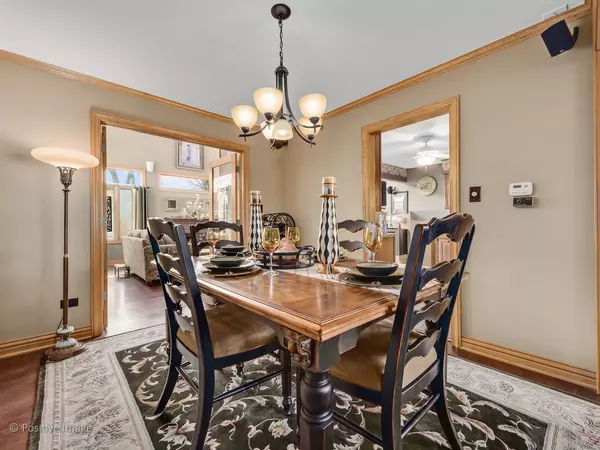$440,000
$449,000
2.0%For more information regarding the value of a property, please contact us for a free consultation.
4 Beds
3.5 Baths
3,155 SqFt
SOLD DATE : 07/01/2019
Key Details
Sold Price $440,000
Property Type Single Family Home
Sub Type Detached Single
Listing Status Sold
Purchase Type For Sale
Square Footage 3,155 sqft
Price per Sqft $139
Subdivision Brookhaven Manor
MLS Listing ID 10325675
Sold Date 07/01/19
Bedrooms 4
Full Baths 3
Half Baths 1
Year Built 1969
Annual Tax Amount $8,347
Tax Year 2017
Lot Size 10,023 Sqft
Lot Dimensions 78 X 129
Property Description
Thoughtful, well engineered addition w/deep basement makes this well located + well maintained home Very Special!! Multi-level home offers flexibility+ flowing entertainment space! Skylights+ newer/custom Pella windows scatter sunshine everywhere! Dramatic 2 story family rm w/frplc, formal DR + Liv.rm, re-designed kitchen+ comfortable den (could be 1st flr.BR or in-law)! The Master suite really is Above it All, a peaceful retreat w/loft. Lux MBBth w/Steam shwr + Jetted tub! High quality hrdwd. trim+ french drs. thru-out! Outside you'll find newer, Stamped concrete walkways + entry courtyard. Huge patio overlooking Beautiful fenced backyard! Newer Stone face brick, attached shed + garage, 2 heat/cooling systems, 2013 both AC units, 2016 roof + home wired for sound+security, inside + out! Excellent schools. Backs to Eisenhower Mid Sch, Walk to neighborhood park+ commuter bus to Metra+ shopping! EZ Access to major x-ways. Over 3100 sq.ft. of Luxurious Space! Come see it today!
Location
State IL
County Du Page
Community Sidewalks
Rooms
Basement Partial
Interior
Interior Features Vaulted/Cathedral Ceilings, Skylight(s), Sauna/Steam Room, First Floor Bedroom, First Floor Laundry, First Floor Full Bath
Heating Natural Gas, Forced Air, Sep Heating Systems - 2+, Indv Controls, Zoned
Cooling Central Air, Zoned
Fireplaces Number 2
Fireplaces Type Wood Burning, Gas Starter
Fireplace Y
Appliance Range, Microwave, Dishwasher, Refrigerator, Washer, Dryer
Exterior
Exterior Feature Stamped Concrete Patio
Parking Features Attached
Garage Spaces 2.0
View Y/N true
Roof Type Asphalt
Building
Lot Description Fenced Yard
Story Split Level w/ Sub
Sewer Public Sewer
Water Lake Michigan
New Construction false
Schools
Elementary Schools Lace Elementary School
Middle Schools Eisenhower Junior High School
High Schools South High School
School District 61, 61, 99
Others
HOA Fee Include None
Ownership Fee Simple
Special Listing Condition None
Read Less Info
Want to know what your home might be worth? Contact us for a FREE valuation!

Our team is ready to help you sell your home for the highest possible price ASAP
© 2025 Listings courtesy of MRED as distributed by MLS GRID. All Rights Reserved.
Bought with Julie Sutton • Coldwell Banker Residential
"My job is to find and attract mastery-based agents to the office, protect the culture, and make sure everyone is happy! "






