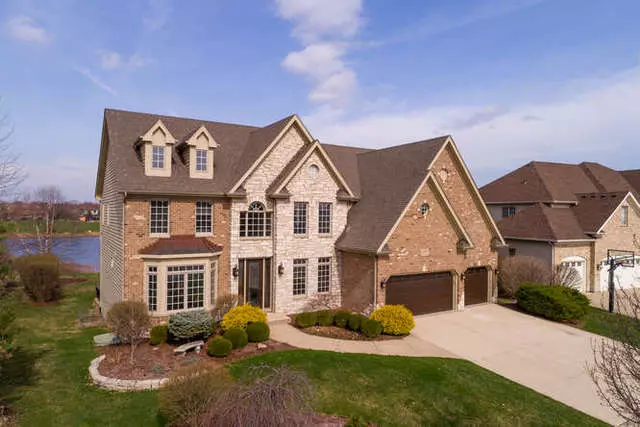$740,000
$749,900
1.3%For more information regarding the value of a property, please contact us for a free consultation.
5 Beds
4.5 Baths
4,112 SqFt
SOLD DATE : 07/08/2019
Key Details
Sold Price $740,000
Property Type Single Family Home
Sub Type Detached Single
Listing Status Sold
Purchase Type For Sale
Square Footage 4,112 sqft
Price per Sqft $179
Subdivision Tall Grass
MLS Listing ID 10343363
Sold Date 07/08/19
Style Traditional
Bedrooms 5
Full Baths 4
Half Baths 1
HOA Fees $54/ann
Year Built 2006
Annual Tax Amount $15,944
Tax Year 2018
Lot Size 10,018 Sqft
Lot Dimensions 77X130X40+60X132
Property Description
Brillantly blending traditional charm with the ultimate in modern updates, this Executive home would appeal to the likes of Marilyn Monroe & Adele. It is LOADED! A Fessler custom built hard to find home enjoys double & triple crown moldings, hardwood flooring & some NEW carpeting. 2-Story Family room looks out the the majestic pond & Incredible outdoor living space! Spacious Brick patio, Fire pit, Bar & a place to entertain. The WALK-OUT basement w/ Home Theatre, Recreation room, Full Bath, 5th bedroom, Wine Closet & exercise room would extend the party into the morning hours! Chef's Kitchen showcases Viking & Sub-zero appliances! Huge Island. When work demands you at home, a convenient office w/coiffured ceilings on the 1st floor. Formal Living & Dining Rooms. Iron Spindles. 2nd floor-Master Retreat- Huge Bedroom,Spa-Like Bath & AMAZING closet & 4 bedrooms (ALL have access to baths) Walk to both elementary & middle schools. Enjoy the deck while watching the sunset. Welcome Home
Location
State IL
County Will
Community Clubhouse, Pool, Tennis Courts, Sidewalks
Rooms
Basement Full, Walkout
Interior
Interior Features Vaulted/Cathedral Ceilings, Bar-Wet, Hardwood Floors, In-Law Arrangement, First Floor Laundry, Walk-In Closet(s)
Heating Natural Gas, Forced Air
Cooling Central Air, Zoned
Fireplaces Number 3
Fireplaces Type Gas Starter, Heatilator
Fireplace Y
Appliance Double Oven, Microwave, Dishwasher, High End Refrigerator, Bar Fridge, Washer, Dryer, Disposal, Wine Refrigerator, Cooktop, Range Hood
Exterior
Exterior Feature Deck, Brick Paver Patio, Fire Pit
Parking Features Attached
Garage Spaces 3.0
View Y/N true
Roof Type Asphalt
Building
Lot Description Landscaped, Pond(s)
Story 2 Stories
Sewer Public Sewer
Water Lake Michigan
New Construction false
Schools
Elementary Schools Fry Elementary School
Middle Schools Scullen Middle School
High Schools Waubonsie Valley High School
School District 204, 204, 204
Others
HOA Fee Include Clubhouse,Pool
Ownership Fee Simple w/ HO Assn.
Special Listing Condition None
Read Less Info
Want to know what your home might be worth? Contact us for a FREE valuation!

Our team is ready to help you sell your home for the highest possible price ASAP
© 2025 Listings courtesy of MRED as distributed by MLS GRID. All Rights Reserved.
Bought with Jill Clark • Baird & Warner
"My job is to find and attract mastery-based agents to the office, protect the culture, and make sure everyone is happy! "






