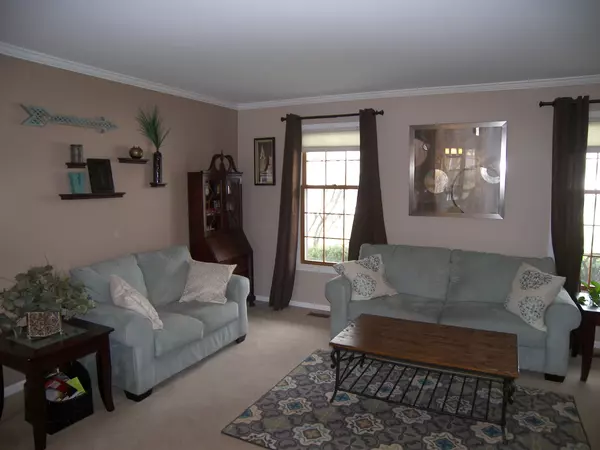$355,000
$364,900
2.7%For more information regarding the value of a property, please contact us for a free consultation.
4 Beds
3.5 Baths
2,532 SqFt
SOLD DATE : 06/21/2019
Key Details
Sold Price $355,000
Property Type Single Family Home
Sub Type Detached Single
Listing Status Sold
Purchase Type For Sale
Square Footage 2,532 sqft
Price per Sqft $140
Subdivision Cambridge Countryside
MLS Listing ID 10348292
Sold Date 06/21/19
Style Traditional
Bedrooms 4
Full Baths 3
Half Baths 1
Year Built 1994
Annual Tax Amount $9,645
Tax Year 2017
Lot Size 0.270 Acres
Lot Dimensions 127 X 118 X 127 X 68
Property Description
Come see this Beautifully updated Home, nestled on a quiet Cul-de-Sac! Meticulously maintained with all of the desirable features for today's busy family. Relax on your Front Porch! Newer White 6 Panel Doors & Trim! Open Kitchen/Family Room concept! Enjoy cooking with your Newer SS Appliances, Granite Counters, Tiled Back Splash, Convenient Island +Spacious Pantry! Comfy family room with Fireplace! Newer Custom Sliding Door opens to Patio! Vaulted Ceiling in Master Bedroom with custom Walk-in Closet. Luxurious Bath with Double Sink, Soaking Tub & separate Shower. You'll love the organization of the California Closets in the bedrooms. Custom window treatments thru-out! Full finished Basement with 9' ceiling, Recessed lights, Full Bath + Separate Laundry Room + Storage Room with Built -In Shelving! Double aggregate Patios & professional Landscaping! Furnace & Humidifier (2017)! Shed (2018) for additional Storage! Backs to park * Award winning schools *Come see us today!
Location
State IL
County Lake
Community Sidewalks, Street Lights, Street Paved
Rooms
Basement Full
Interior
Interior Features Vaulted/Cathedral Ceilings, Skylight(s)
Heating Natural Gas, Forced Air, Indv Controls
Cooling Central Air
Fireplaces Number 1
Fireplaces Type Attached Fireplace Doors/Screen, Gas Log, Gas Starter
Fireplace Y
Appliance Range, Microwave, Dishwasher, Refrigerator, Washer, Dryer, Disposal
Exterior
Exterior Feature Patio
Parking Features Attached
Garage Spaces 2.0
View Y/N true
Roof Type Asphalt
Building
Lot Description Cul-De-Sac, Landscaped, Park Adjacent, Pond(s), Water View
Story 2 Stories
Foundation Concrete Perimeter
Sewer Public Sewer
Water Lake Michigan, Community Well
New Construction false
Schools
Elementary Schools Fremont Elementary School
Middle Schools Fremont Middle School
High Schools Mundelein Cons High School
School District 79, 79, 120
Others
HOA Fee Include None
Ownership Fee Simple
Special Listing Condition Home Warranty
Read Less Info
Want to know what your home might be worth? Contact us for a FREE valuation!

Our team is ready to help you sell your home for the highest possible price ASAP
© 2025 Listings courtesy of MRED as distributed by MLS GRID. All Rights Reserved.
Bought with Cari Kroll • HomeSmart Leading Edge
"My job is to find and attract mastery-based agents to the office, protect the culture, and make sure everyone is happy! "






