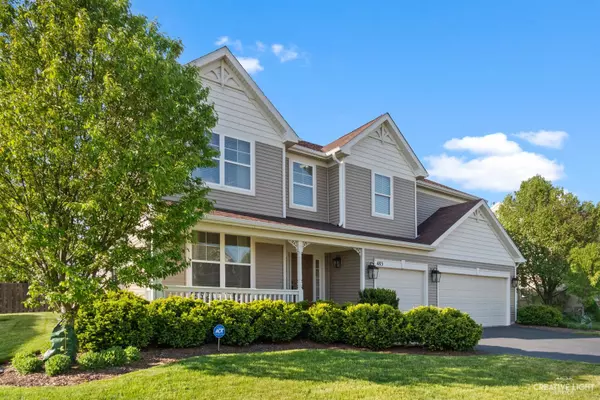$373,000
$338,000
10.4%For more information regarding the value of a property, please contact us for a free consultation.
5 Beds
4.5 Baths
3,365 SqFt
SOLD DATE : 06/04/2021
Key Details
Sold Price $373,000
Property Type Single Family Home
Sub Type Detached Single
Listing Status Sold
Purchase Type For Sale
Square Footage 3,365 sqft
Price per Sqft $110
Subdivision Whispering Meadows
MLS Listing ID 11079524
Sold Date 06/04/21
Style Colonial
Bedrooms 5
Full Baths 4
Half Baths 1
HOA Fees $66/mo
Year Built 2006
Annual Tax Amount $9,649
Tax Year 2019
Lot Size 10,890 Sqft
Lot Dimensions 93 X 135 X 93 X 137
Property Description
This is your chance to have it all! Over 3900 square feet of living space, not including the finished basement! Plenty of room to entertain in the grand, two story family room with a large, open loft overlooking. All stainless steel appliances, granite countertops, and hardwood floors make the kitchen complete. There is a bright, nice size home office off of the family room perfect for those working remotely. Upstairs you'll find four generously-sized bedrooms and three full bathrooms. A jack and jill bathroom connects the third and fourth bedrooms. The basement has been finished to include a family/recreation area, extra bedroom, full bathroom, exercise room, and wet bar! The wet bar includes granite countertop, wine refrigerator, and microwave. Outside you'll find a 16'x40' deck able to accommodate outdoor dining and lounging space amidst the fenced-in, professionally landscaped yard. Siding, roof, and air conditioner have all been recently replaced. All this in Whispering Meadows subdivision featuring a clubhouse, pool, and park. Close to shopping and easy access to I88. Schedule your exclusive showing today!
Location
State IL
County Kendall
Community Clubhouse, Park, Pool, Lake, Curbs, Sidewalks, Street Lights, Street Paved
Rooms
Basement Full
Interior
Interior Features Vaulted/Cathedral Ceilings, Bar-Wet, Hardwood Floors, First Floor Laundry, Walk-In Closet(s), Open Floorplan, Granite Counters
Heating Natural Gas, Forced Air
Cooling Central Air
Fireplace N
Appliance Range, Microwave, Dishwasher, Refrigerator, Washer, Dryer, Disposal, Stainless Steel Appliance(s), Wine Refrigerator
Exterior
Exterior Feature Deck, Porch
Parking Features Attached
Garage Spaces 3.0
View Y/N true
Roof Type Asphalt
Building
Lot Description Fenced Yard, Landscaped, Sidewalks, Streetlights, Wood Fence
Story 2 Stories
Foundation Concrete Perimeter
Sewer Public Sewer
Water Public
New Construction false
Schools
School District 115, 115, 115
Others
HOA Fee Include Clubhouse,Exercise Facilities,Pool
Ownership Fee Simple w/ HO Assn.
Special Listing Condition None
Read Less Info
Want to know what your home might be worth? Contact us for a FREE valuation!

Our team is ready to help you sell your home for the highest possible price ASAP
© 2025 Listings courtesy of MRED as distributed by MLS GRID. All Rights Reserved.
Bought with Michael Bempah • Coldwell Banker Real Estate Group
"My job is to find and attract mastery-based agents to the office, protect the culture, and make sure everyone is happy! "






