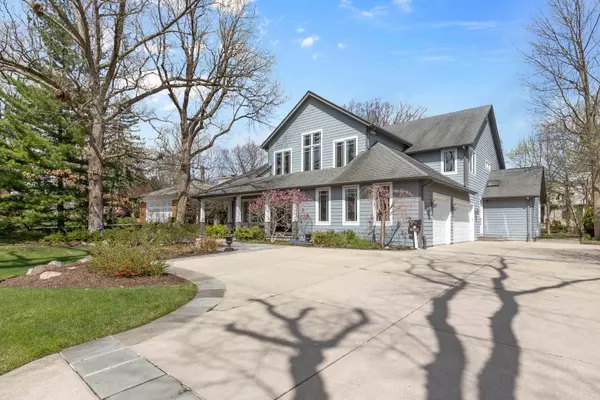$1,065,000
$1,149,000
7.3%For more information regarding the value of a property, please contact us for a free consultation.
6 Beds
5.5 Baths
5,457 SqFt
SOLD DATE : 05/26/2021
Key Details
Sold Price $1,065,000
Property Type Single Family Home
Sub Type Detached Single
Listing Status Sold
Purchase Type For Sale
Square Footage 5,457 sqft
Price per Sqft $195
Subdivision Woodland Park
MLS Listing ID 10979065
Sold Date 05/26/21
Bedrooms 6
Full Baths 5
Half Baths 1
Year Built 2002
Annual Tax Amount $32,986
Tax Year 2019
Lot Size 0.380 Acres
Lot Dimensions 85X194
Property Description
STELLAR NEW PRICE*Discover This Beauty In Woodland Park*Architecturally Interesting And Super Stunning With A Touch Of Modern Farmhouse Curb Appeal*Sip Lemonade On Your Charming Covered Front Porch That Welcomes You To A Wide Open Floor Plan*Gorgeous Leaded Glass Front Door Opens To An Impressive Foyer*First Floor Office Has Lovely French Doors*Large Dining Room Flows Seamlessly To The Huge Great Room With Built-In Components Center*Elegant Fireplace Flanked By French Doors That Open To Your Patio&Yard*Gorgeous Top Of The Line Fully-Equipped Kitchen Has A Large Island*Loads Of Cabinets*Granite Counters*Granite Backsplash*All High End Appliances Including 2-Full-Sized Dishwashers*2 Separate Sinks*Built-In Double Ovens*Built-In Microwave And Gorgeous Serving Bar With Glass Front Cabinets*Enjoy Peaceful Afternoons And Evenings From The Remodeled Sunroom With Vaulted Ceilings&Walls Of Windows*Desirable First Floor Bedroom Suite Is Tucked Around The Corner Along With The First Floor Mudroom With Cubbies*Doggie Bath And Access To 3-Car Garage*Luxurious Primary Bedroom Suite Is Complete With Separate Sitting Room (Imagine California Closets Dressing Room Here!) Walk-In Closet And Gorgeous Spa-Like Bath*Bedrooms 2&3 With Jack-N-Jill Bath W/Spa Tub*Bedroom 4 Is Ensuite*Enjoy Chaise Lounging In The 2nd Floor Loft/Library Where The Sun Pours In Through The Gorgeous Windows! Have It All And More In The Finished Lower Level With Recreation/Game Room*6th Bedroom*Full Bath*Exercise Room And Ample Storage*Lovely Landscaping In Front And Back With Natural Plantings And Gardens*So Many Special Features Here So Make Sure To See The List Under Add'l Information*Survey There Too*PLEASE NOTE SOME PHOTOS ARE VIRTUALLY STAGED TO SHOW LIGHTER PAINT COLOR*MODERN FURNITURE*LIGHTER KITCHEN COUNTERS/BACKSPLASH*CLOSET ROOM IN MASTER*EMPTY BASEMENT*
Location
State IL
County Lake
Rooms
Basement Full
Interior
Interior Features Vaulted/Cathedral Ceilings, Hardwood Floors, Heated Floors, First Floor Bedroom, In-Law Arrangement, Second Floor Laundry, First Floor Full Bath, Built-in Features, Walk-In Closet(s), Bookcases, Ceiling - 10 Foot, Ceilings - 9 Foot, Open Floorplan
Heating Natural Gas, Forced Air, Radiant, Zoned
Cooling Central Air, Zoned
Fireplaces Number 1
Fireplace Y
Appliance Double Oven, Range, Microwave, Dishwasher, High End Refrigerator, Washer, Dryer, Disposal, Stainless Steel Appliance(s), Cooktop, Built-In Oven, Range Hood
Exterior
Exterior Feature Patio, Porch Screened
Parking Features Attached
Garage Spaces 3.0
View Y/N true
Roof Type Asphalt
Building
Story 2 Stories
Sewer Public Sewer, Sewer-Storm
Water Public
New Construction false
Schools
Elementary Schools Wilmot Elementary School
Middle Schools Charles J Caruso Middle School
High Schools Deerfield High School
School District 109, 109, 113
Others
HOA Fee Include None
Ownership Fee Simple
Special Listing Condition None
Read Less Info
Want to know what your home might be worth? Contact us for a FREE valuation!

Our team is ready to help you sell your home for the highest possible price ASAP
© 2025 Listings courtesy of MRED as distributed by MLS GRID. All Rights Reserved.
Bought with Valerie Rivelli • Berkshire Hathaway HomeServices Chicago
"My job is to find and attract mastery-based agents to the office, protect the culture, and make sure everyone is happy! "






