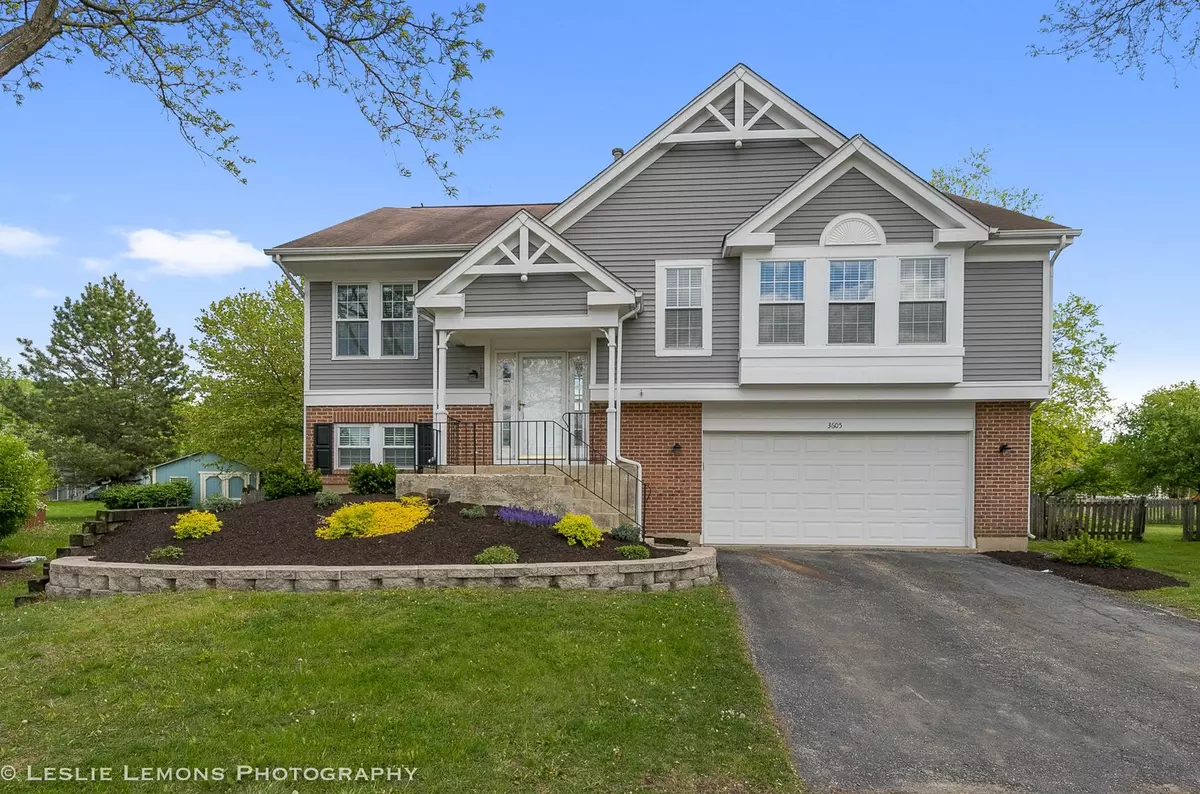$368,000
$348,900
5.5%For more information regarding the value of a property, please contact us for a free consultation.
4 Beds
2.5 Baths
2,000 SqFt
SOLD DATE : 06/11/2021
Key Details
Sold Price $368,000
Property Type Single Family Home
Sub Type Detached Single
Listing Status Sold
Purchase Type For Sale
Square Footage 2,000 sqft
Price per Sqft $184
Subdivision Laurel Ridge
MLS Listing ID 11085000
Sold Date 06/11/21
Style Colonial
Bedrooms 4
Full Baths 2
Half Baths 1
Year Built 1991
Annual Tax Amount $8,295
Tax Year 2020
Lot Dimensions 40X104X157X135
Property Description
Totally updated home in red hot Laurel Ridge! Entryway leads up to light and bright living room with vaulted ceilings & two skylights! Just refinished hardwood run throughout the entire main level. The kitchen features beautiful cabinetry, quartz countertops, stainless steel appliances, and a sliding glass door leading out to a large deck. The master suite features vaulted ceilings, a large walk-in closet & a stunning remodeled master bathroom that you won't find anywhere else in this price range. Two more generous bedrooms are located on the main level as well. The lower level is the perfect place to entertain with a large family room and a sliding glass door which walks out to the huge fenced-in backyard. Lower level also features a home office, porcelain wood-look tile throughout, and a remodeled laundry room with washer & dryer. Huge 2.5 car garage offers plenty of storage. Subdivision has a nice neighborhood park. Close proximity to 75th, 59, Ogden, along with all the retail and dining you could ask for. If you have been watching the market you know this will be gone quickly.
Location
State IL
County Du Page
Rooms
Basement None
Interior
Interior Features Vaulted/Cathedral Ceilings, Skylight(s)
Heating Natural Gas, Forced Air
Cooling Central Air
Fireplace N
Appliance Range, Microwave, Dishwasher, Refrigerator, Freezer, Washer, Dryer
Exterior
Exterior Feature Deck, Patio
Parking Features Attached
Garage Spaces 2.0
View Y/N true
Roof Type Asphalt
Building
Lot Description Cul-De-Sac, Fenced Yard
Story Raised Ranch
Foundation Concrete Perimeter
Sewer Public Sewer
Water Public
New Construction false
Schools
Elementary Schools Mccarty Elementary School
Middle Schools Fischer Middle School
High Schools Waubonsie Valley High School
School District 204, 204, 204
Others
HOA Fee Include None
Ownership Fee Simple
Special Listing Condition None
Read Less Info
Want to know what your home might be worth? Contact us for a FREE valuation!

Our team is ready to help you sell your home for the highest possible price ASAP
© 2025 Listings courtesy of MRED as distributed by MLS GRID. All Rights Reserved.
Bought with Mike Long • @properties
"My job is to find and attract mastery-based agents to the office, protect the culture, and make sure everyone is happy! "






