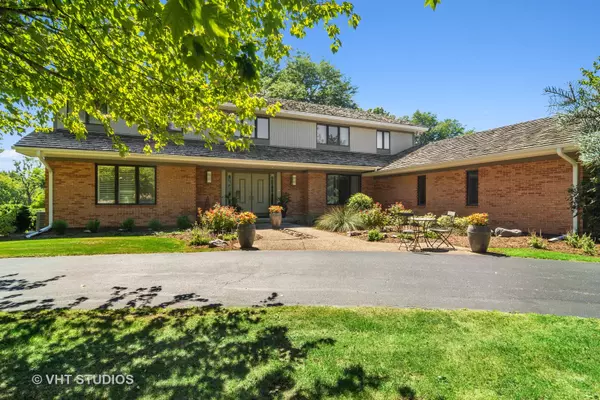$750,000
$769,000
2.5%For more information regarding the value of a property, please contact us for a free consultation.
4 Beds
6 Baths
5,291 SqFt
SOLD DATE : 06/10/2021
Key Details
Sold Price $750,000
Property Type Single Family Home
Sub Type Detached Single
Listing Status Sold
Purchase Type For Sale
Square Footage 5,291 sqft
Price per Sqft $141
Subdivision Country Club Estates
MLS Listing ID 11007177
Sold Date 06/10/21
Style Contemporary
Bedrooms 4
Full Baths 6
Year Built 1987
Annual Tax Amount $23,174
Tax Year 2019
Lot Size 0.927 Acres
Lot Dimensions 150X218X115X60X80X193
Property Description
Striking contemporary flair with large rooms and plenty of space for all, this well built home resides on a pretty, private cul-de-sac lot located on the Grove Golf Course in a classic Long Grove location. 4 bedrooms, 6 full baths, plus 2 large home offices on the first floor give this home a flexible floor plan for your needs. A magnificent floor-to-ceiling brick fireplace serves as the centerpiece of the foyer and living room. The large, well-appointed kitchen includes custom cabinetry with all the desired storage spaces, including spice storage, baking sheets, pot storage, plus a large, well appointed island with counter seating. The high end appliances include a six-burner Viking range, microwave, dishwasher, two ovens, and twin 24" Liebherr refrigerator/freezer. Adjacent to the kitchen is a cozy family room with a cathedral ceiling, wrap around windows and a fireplace to add an extra layer of warmth during the colder months. Soak up the sun on an expansive hardwood deck that runs the entire back of the house; overlooking lush greenery and the golf course. Rest and relax in a spacious master suite with a private balcony, cathedral ceiling primary bedroom and recently upgraded master bathroom featuring quartz countertops, a soaking tub and separate spa shower. Three additional bedrooms, one ensuite and two sharing a Jack-and-Jill bathroom, complete the upper level of the home. The English basement with a fireplace provides ample space for recreation, exercise and a full bathroom. Attached 3.5 car garage, with a large circular driveway for plenty of parking. Spectacular views from every window! Served by the award-winning schools of District 96 and Stevenson High School. Nestled on a quiet cul-de-sac, a short drive away from downtown Long Grove, forest preserves, outdoor recreation, restaurants and retail, this home will satisfy you for years to come.
Location
State IL
County Lake
Community Curbs, Street Paved
Rooms
Basement Full, English
Interior
Interior Features Vaulted/Cathedral Ceilings, Hardwood Floors, First Floor Laundry, First Floor Full Bath, Walk-In Closet(s)
Heating Forced Air, Sep Heating Systems - 2+, Zoned
Cooling Central Air, Zoned
Fireplaces Number 3
Fireplaces Type Double Sided, Gas Log
Fireplace Y
Appliance Double Oven, Microwave, Dishwasher, High End Refrigerator, Washer, Dryer, Disposal, Stainless Steel Appliance(s), Cooktop
Laundry Sink
Exterior
Exterior Feature Balcony, Deck
Parking Features Attached
Garage Spaces 3.5
View Y/N true
Roof Type Shake
Building
Lot Description Cul-De-Sac, Golf Course Lot, Stream(s), Wooded, Mature Trees
Story 2 Stories
Foundation Concrete Perimeter
Sewer Septic-Private
Water Private Well
New Construction false
Schools
Elementary Schools Kildeer Countryside Elementary S
Middle Schools Woodlawn Middle School
High Schools Adlai E Stevenson High School
School District 96, 96, 125
Others
HOA Fee Include None
Ownership Fee Simple
Special Listing Condition None
Read Less Info
Want to know what your home might be worth? Contact us for a FREE valuation!

Our team is ready to help you sell your home for the highest possible price ASAP
© 2025 Listings courtesy of MRED as distributed by MLS GRID. All Rights Reserved.
Bought with George Seaverns • RE/MAX Suburban
"My job is to find and attract mastery-based agents to the office, protect the culture, and make sure everyone is happy! "






