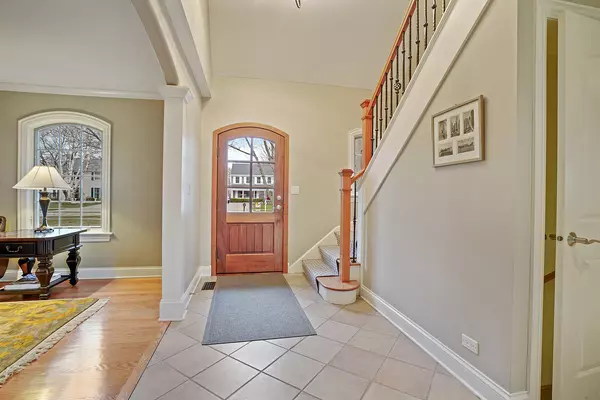$948,000
$999,000
5.1%For more information regarding the value of a property, please contact us for a free consultation.
5 Beds
4 Baths
4,580 SqFt
SOLD DATE : 06/16/2021
Key Details
Sold Price $948,000
Property Type Single Family Home
Sub Type Detached Single
Listing Status Sold
Purchase Type For Sale
Square Footage 4,580 sqft
Price per Sqft $206
Subdivision Southbridge Commons
MLS Listing ID 11024227
Sold Date 06/16/21
Style Mediter./Spanish
Bedrooms 5
Full Baths 4
Year Built 1969
Annual Tax Amount $16,469
Tax Year 2019
Lot Size 0.285 Acres
Lot Dimensions 90X139
Property Description
Stunning 2 story with European inspiration & flair in highly sought-after Southbridge Commons! Meticulously maintained & lovingly updated, this grand yet comfortable home features hardwood floors throughout much of the main living areas, a spacious great room which is open to the kitchen, and separate formal living and dining rooms. A first floor office/bedroom has been updated with a full bath just down the hall! Mudroom cubbies have enough storage for all the bags, shoes, & equipment with laundry conveniently situated at the end, adjacent to the garage, and with a handy laundry chute! The vaulted ceilings and ample windows bring in an abundance of natural light. Primary suite features a sophisticated bathroom including dual vanity, jetted soaking tub, and generously sized steam shower with separate commode. The walk-in closet is spacious enough to hold everything you need & features a professional organizing system. Three additional bedrooms and two shared bathrooms round out the second story. The finished basement recreation space is perfect for games, crafts, movie night, and so much more while still having plenty of places for storage. With a roomy, fenced backyard, patio, 3 car attached heated garage, and dual zone heating/air, this house really does have it all!
Location
State IL
County Cook
Rooms
Basement Full
Interior
Interior Features Vaulted/Cathedral Ceilings, Skylight(s), Bar-Wet, Hardwood Floors, First Floor Bedroom, First Floor Laundry, First Floor Full Bath, Walk-In Closet(s)
Heating Forced Air
Cooling Central Air
Fireplaces Number 2
Fireplace Y
Appliance Range, Dishwasher, High End Refrigerator, Bar Fridge, Washer, Dryer, Stainless Steel Appliance(s), Cooktop
Laundry In Unit, Laundry Chute, Sink
Exterior
Parking Features Attached
Garage Spaces 3.0
View Y/N true
Building
Story 2 Stories
Sewer Public Sewer
Water Public
New Construction false
Schools
Elementary Schools Wescott Elementary School
Middle Schools Maple School
High Schools Glenbrook North High School
School District 30, 30, 225
Others
HOA Fee Include None
Ownership Fee Simple
Special Listing Condition None
Read Less Info
Want to know what your home might be worth? Contact us for a FREE valuation!

Our team is ready to help you sell your home for the highest possible price ASAP
© 2025 Listings courtesy of MRED as distributed by MLS GRID. All Rights Reserved.
Bought with Karla Thomas • Urb & Burb Realty
"My job is to find and attract mastery-based agents to the office, protect the culture, and make sure everyone is happy! "






