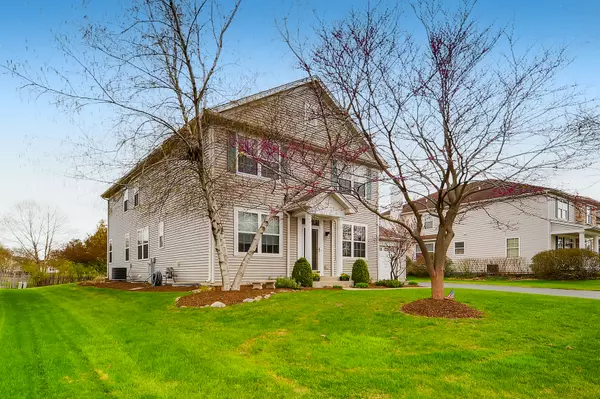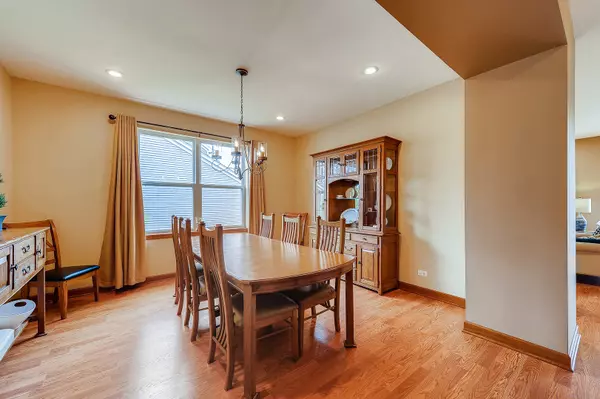$367,023
$349,900
4.9%For more information regarding the value of a property, please contact us for a free consultation.
4 Beds
2.5 Baths
2,564 SqFt
SOLD DATE : 06/28/2021
Key Details
Sold Price $367,023
Property Type Single Family Home
Sub Type Detached Single
Listing Status Sold
Purchase Type For Sale
Square Footage 2,564 sqft
Price per Sqft $143
Subdivision Foxford Hills
MLS Listing ID 11063939
Sold Date 06/28/21
Style Colonial
Bedrooms 4
Full Baths 2
Half Baths 1
HOA Fees $10/ann
Year Built 2002
Annual Tax Amount $10,739
Tax Year 2019
Lot Size 9,975 Sqft
Lot Dimensions 129 X 81 X 174 X 68
Property Description
It's a good life at 23 Thornhill Court! Spacious Prestwick model in beautiful Foxford Hills. Great interior location in subdivision backing to open park area ~ how nice! Open floor plan with first floor home office/study area. Sparkling wood laminate floors throughout main level. Amazing kitchen with supersized island, stainless steel appliances, double oven and lots of recessed lighting. You will absolutely love how it is open to the family room. Loads of windows help make the house so very light, bright and airy. Wonderful master bedroom has huge walk in closet and newly remodeled master bath with soaking tub, separate shower and double sinks ~ beautiful! Three additional generously sized bedrooms with closets galore. Three car tandem garage ~ truly a bonus! Beautifully landscaped yard on quiet cul de sac. Top rated schools including Cary Grove High School. Nature preserve with path around the corner. You will not be disappointed! Home Warranty, too!
Location
State IL
County Mc Henry
Community Park, Curbs, Sidewalks, Street Lights, Street Paved
Rooms
Basement Partial
Interior
Interior Features Wood Laminate Floors, First Floor Laundry, Walk-In Closet(s)
Heating Natural Gas, Forced Air
Cooling Central Air
Fireplace N
Appliance Double Oven, Microwave, Dishwasher, Refrigerator, Washer, Dryer, Disposal, Stainless Steel Appliance(s)
Laundry In Unit, Laundry Closet, Sink
Exterior
Exterior Feature Patio, Storms/Screens
Parking Features Attached
Garage Spaces 3.0
View Y/N true
Roof Type Asphalt
Building
Lot Description Cul-De-Sac, Park Adjacent
Story 2 Stories
Foundation Concrete Perimeter
Sewer Public Sewer
Water Lake Michigan
New Construction false
Schools
Elementary Schools Deer Path Elementary School
Middle Schools Cary Junior High School
High Schools Cary-Grove Community High School
School District 26, 26, 155
Others
HOA Fee Include None
Ownership Fee Simple
Special Listing Condition Home Warranty
Read Less Info
Want to know what your home might be worth? Contact us for a FREE valuation!

Our team is ready to help you sell your home for the highest possible price ASAP
© 2025 Listings courtesy of MRED as distributed by MLS GRID. All Rights Reserved.
Bought with Liz Simoni • @properties
"My job is to find and attract mastery-based agents to the office, protect the culture, and make sure everyone is happy! "






