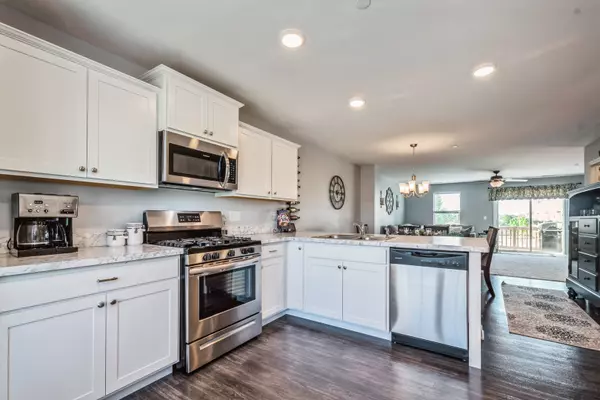$272,000
$269,900
0.8%For more information regarding the value of a property, please contact us for a free consultation.
2 Beds
2.5 Baths
1,756 SqFt
SOLD DATE : 06/28/2021
Key Details
Sold Price $272,000
Property Type Townhouse
Sub Type T3-Townhouse 3+ Stories
Listing Status Sold
Purchase Type For Sale
Square Footage 1,756 sqft
Price per Sqft $154
Subdivision Lake Ridge Townhomes
MLS Listing ID 11087249
Sold Date 06/28/21
Bedrooms 2
Full Baths 2
Half Baths 1
HOA Fees $200/mo
Year Built 2018
Annual Tax Amount $8,131
Tax Year 2020
Lot Dimensions 20 X 66
Property Description
Brownstone living taken to the next level! Sleek and sassy three-level townhome with volume entry, attached two-car garage and plenty of space to spread out in a very convenient location. LVT wood plank flooring, 2" white wood blinds, fresh decor in today's colors and LOTS of great closets can be found in this Lincoln model with two master suites. White shaker cabinetry with crown tops, stainless appliances including 5-burner gas cooktop, marble-look counters, recessed lighting, breakfast bar, pantry closet and large dining space in classy kitchen. Main level family room features lighted ceiling fan, neutral carpeting and doors to elevated deck. Master Suite #1 boasts 2" white wood blinds, private bath with double white Shaker cabinet vanity and oversized shower, and 10' walk-in closet. Master Suite #2 offers 2" white wood blinds, private bath with white Shaker cabinet vanity, tub and 9' walk-in closet. Second floor laundry with full-size washer & dryer, cabinets, shelf and hanging rod. Den/ Bonus Room on lower level is ideal for exercise studio, Work From Home space or second family room. Big storage closet under stairs, attic access through MBR #2, double door guest closet, linen closet and roomy 2-car garage. Walk to Hickory Park with playground and ballfields and dog park. Enjoy like-new maintenance-free living adjacent to established single family neighborhood. Close to shopping, restaurants, public transportation, access roads and parks. Urban chic vibe with iron staircase to front door. Plenty of convenient parking in front and back! All driveways were just sealed.
Location
State IL
County Lake
Rooms
Basement None
Interior
Interior Features Wood Laminate Floors, Second Floor Laundry, Laundry Hook-Up in Unit, Walk-In Closet(s), Ceiling - 9 Foot
Heating Natural Gas, Forced Air
Cooling Central Air
Fireplace N
Appliance Range, Microwave, Dishwasher, Disposal, Stainless Steel Appliance(s)
Laundry Laundry Closet
Exterior
Exterior Feature Deck
Parking Features Attached
Garage Spaces 2.0
View Y/N true
Roof Type Asphalt
Building
Lot Description Landscaped
Foundation Concrete Perimeter
Sewer Public Sewer
Water Public
New Construction false
Schools
Elementary Schools Diamond Lake Elementary School
Middle Schools West Oak Middle School
High Schools Mundelein Cons High School
School District 76, 76, 120
Others
Pets Allowed Cats OK, Dogs OK
HOA Fee Include Insurance,Exterior Maintenance,Other
Ownership Fee Simple w/ HO Assn.
Special Listing Condition None
Read Less Info
Want to know what your home might be worth? Contact us for a FREE valuation!

Our team is ready to help you sell your home for the highest possible price ASAP
© 2025 Listings courtesy of MRED as distributed by MLS GRID. All Rights Reserved.
Bought with Mary Jo Fiore-Posterli • Coldwell Banker Realty
"My job is to find and attract mastery-based agents to the office, protect the culture, and make sure everyone is happy! "






