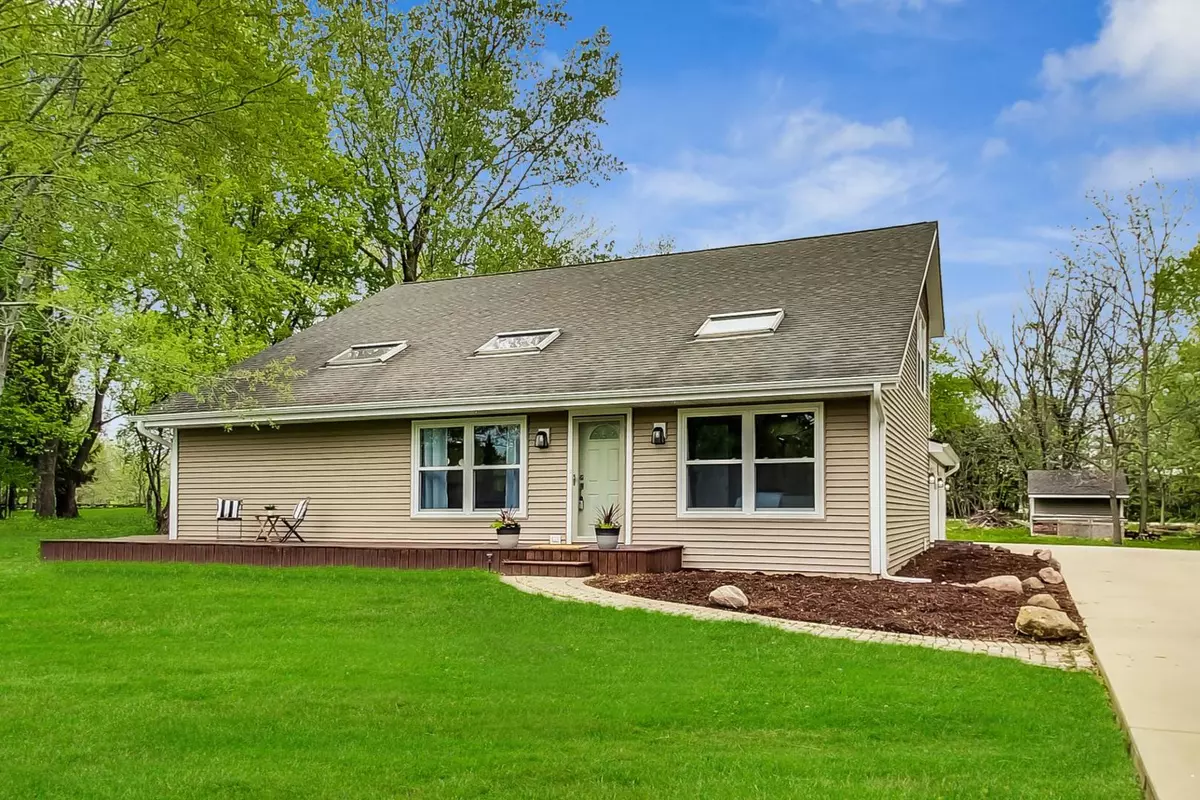$365,000
$350,000
4.3%For more information regarding the value of a property, please contact us for a free consultation.
4 Beds
2.5 Baths
2,013 SqFt
SOLD DATE : 06/18/2021
Key Details
Sold Price $365,000
Property Type Single Family Home
Sub Type Detached Single
Listing Status Sold
Purchase Type For Sale
Square Footage 2,013 sqft
Price per Sqft $181
Subdivision Foxfield
MLS Listing ID 11080828
Sold Date 06/18/21
Bedrooms 4
Full Baths 2
Half Baths 1
Year Built 1980
Annual Tax Amount $6,030
Tax Year 2019
Lot Size 0.950 Acres
Lot Dimensions 41382
Property Description
Welcome Home to this Completely Renovated and Move-In Ready Home in the Desirable Foxfield Subdivision. This 4 Bedroom 2.1 Bath Home sits on just about an acre of property. Everything in this Home is New as of 2020. This Home has Today's Desired On Trend Features - All Recently Updated in 2020. You will Love the Spacious, Cedar Wrap Around Deck which will provide many different views of this neighborhood. When you enter the home, the Spacious Great Room with Vaulted Ceilings and Skylights will provide space for the entire family. The Vaulted Ceiling in the Great Room and Primary Bedroom is Custom Designed with Hand Cut and Fitted Alder Wood Planks that were Original to the Home - Stunning! The Open Concept Kitchen is entirely New with White Custom Cabinetry, Quartz Countertops, Decorative Glass Backsplash, Stainless Steel Appliances, Over-Sized SS Sink, Recessed Lighting & New Light Fixtures. The Over-sized Island provides a Great Gathering Space that Overlooks the Great Room. Double Door Entry to the Dramatic 1st Floor Primary Bedroom with Vaulted Ceiling, Skylights and His & Her Closets. There is also a Spa-Like Private Bath with Over-Sized Walk-In Shower, Free Standing Soaking Tub, Dual Sink Vanity with Custom Cabinetry and Quartz Counters and Custom Tile. The Second Floor is Spacious with 3 Bedrooms and a Updated Full Bathroom with Custom Dual Sink Vanity & Gorgeous Grey Subway Tile. Everything in this Home has been Updated in 2020: New HVAC System & Furnace, New NEST Thermostat, New Windows throughout, New Exterior Siding, All New Doors, New Cedar Deck, New Cali Bamboo LVP flooring throughout the Entire 1st Floor & Stairway, New Custom Cabinetry w/Quartz Counters throughout the Kitchen & all Bathrooms, New Flooring, New Light Fixtures, New Paint, All New Hardware and Trim, New White Blinds, All New Appliances including Washer & Dryer & New Garage Door Openers. There is an Over-Sized 2 Car Garage and Shed for your Storage. The Over-Sized Backyard is an Open Slate and Ready for you to Personalize. All this New in an Updated Home in Highly Ranked and Desirable School District 303. This home is close to Parks, Shopping & Restaurants and just minutes to Downtown St Charles.
Location
State IL
County Kane
Community Street Lights, Street Paved
Rooms
Basement None
Interior
Interior Features Vaulted/Cathedral Ceilings, Skylight(s), Hardwood Floors, Wood Laminate Floors, First Floor Bedroom, First Floor Laundry, First Floor Full Bath, Walk-In Closet(s), Historic/Period Mlwk, Open Floorplan
Heating Natural Gas, Forced Air
Cooling Central Air
Fireplace N
Appliance Range, Microwave, Dishwasher, Refrigerator, Washer, Dryer, Stainless Steel Appliance(s), Water Purifier, Water Softener, Range Hood
Laundry Gas Dryer Hookup, Sink
Exterior
Exterior Feature Deck, Porch, Storms/Screens
Parking Features Attached
Garage Spaces 2.0
View Y/N true
Roof Type Asphalt
Building
Lot Description Wooded, Mature Trees
Story 2 Stories
Foundation Concrete Perimeter
Sewer Septic-Private
Water Private Well
New Construction false
Schools
Elementary Schools Wasco Elementary School
Middle Schools Thompson Middle School
High Schools St Charles North High School
School District 303, 303, 303
Others
HOA Fee Include None
Ownership Fee Simple
Special Listing Condition None
Read Less Info
Want to know what your home might be worth? Contact us for a FREE valuation!

Our team is ready to help you sell your home for the highest possible price ASAP
© 2025 Listings courtesy of MRED as distributed by MLS GRID. All Rights Reserved.
Bought with Sabrina Glover • Platinum Partners Realtors
"My job is to find and attract mastery-based agents to the office, protect the culture, and make sure everyone is happy! "






