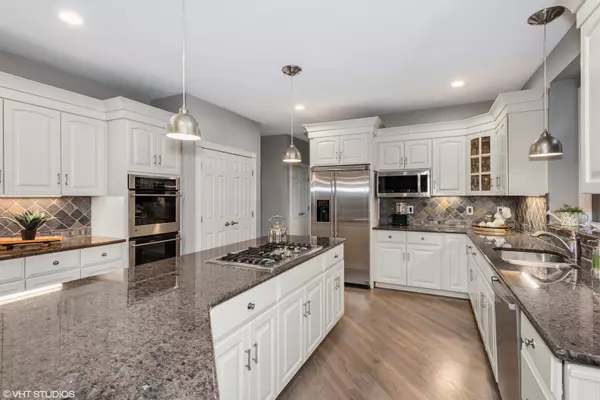$630,000
$649,000
2.9%For more information regarding the value of a property, please contact us for a free consultation.
5 Beds
3.5 Baths
3,446 SqFt
SOLD DATE : 06/28/2021
Key Details
Sold Price $630,000
Property Type Single Family Home
Sub Type Detached Single
Listing Status Sold
Purchase Type For Sale
Square Footage 3,446 sqft
Price per Sqft $182
Subdivision Red Gate Ridge
MLS Listing ID 11049494
Sold Date 06/28/21
Style Traditional
Bedrooms 5
Full Baths 3
Half Baths 1
HOA Fees $26/ann
Year Built 1995
Annual Tax Amount $11,861
Tax Year 2019
Lot Size 1.318 Acres
Lot Dimensions 106X365X80X113X422
Property Description
This stunning, magnificently updated home showcases an open floor plan and reflects the care the original owners have meticulously taken to maintain this entire home. The premium cul-de-sac location offers superior privacy with 1.3 acres and can easily accommodate a pool or outdoor kitchenette. The abundance of windows in every room and numerous skylights throughout provides beautiful natural lighting through all the seasons. A 2-story foyer greets your entrance along with a newly refinished hardwood stair case and bannister, two coat closets, Palladian window, arched doorway to living and dining room, all highlighted by a newly refinished grey toned hardwood floor. The living room features plantation shutters; while the formal dining room provides plenty of room for a large table, sideboard and hutch. The dining room also features a tray ceiling with molding inset, wainscoting, and doorway to the kitchen. The family room provides a soaring twenty foot high fieldstone gas fireplace flanked by huge East facing windows, tray ceiling with spot lights, ceiling fan, blinds, and brand new hardwood floor. Steps way from the family room are French doors leading to a detailed office/den with chair rail accent, professionally wood crafted built in shelving, and beautiful plantation shutters. This large room can easily accommodate more than one work station/desk and more. The gourmet kitchen offers a bountiful of white cabinets finished off with high crown molding. Beautiful granite counter tops, SS appliances, under cabinet lighting, canned ceiling lights, pendant lighting over large island with additional seating, five burner gas cooktop, double ovens, skylights, newly refinished grey toned hardwood floor, stone backsplash, pantry, and separate eating area round out this large accommodating kitchen. The kitchen has seamless access to the East facing private backyard with brick paver patio. First floor laundry, utility sink, additional cabinets, counter top, wire shelving, new floor. The second floor master suite retreat with tray ceiling, walk in closet and beautiful windows provides plenty of space for your own sanctuary. The Master bath had his-n-hers white vanities, new quartz counters, separate water closet, walk in shower with built in bench and new glass shower door, separate jetted tub, skylight, ceramic tile floor. All bedrooms with walk in closets, blinds, ceiling fans. Hall bath, dual sinks, new quartz counters, tub/shower combination with tile surround, skylight, new floor. A second optional bedroom/office/playroom in the lower level, egress window and closet. Full bathroom, rec room, exercise area in lower level, plumbed for wet bar, still lots of storage. (2020) majority of interior house painted with on trend colors, new carpet entire upper level and basement, (2019) quartz counter updates to all baths, (2018) kitchen cabinets professionally refinished white and full update, (2017) new roof, 1 a/c unit, 2 furnaces, (2016) H2O heater, (2012) new driveway, (2015-2020) replaced windows as needed. Other features to note: all white woodwork, culture stone on front of house (also 1/4 up on 2 sides), brick paver path to front door, zoned HVAC efficient system to keep house cozy and comfortable, custom built by Sebern Homes. Close to Randall Rd corridor, bike path and minutes to North High School and downtown St. Charles. WOW!!
Location
State IL
County Kane
Rooms
Basement Full
Interior
Interior Features Vaulted/Cathedral Ceilings, Skylight(s), Hardwood Floors, First Floor Laundry, Walk-In Closet(s), Coffered Ceiling(s), Granite Counters
Heating Natural Gas, Forced Air
Cooling Central Air
Fireplaces Number 1
Fireplaces Type Gas Log
Fireplace Y
Appliance Double Oven, Microwave, Dishwasher, Refrigerator, Washer, Dryer, Disposal, Stainless Steel Appliance(s), Cooktop, Water Softener, Water Softener Owned, Intercom, Wall Oven
Laundry Gas Dryer Hookup, In Unit, Sink
Exterior
Exterior Feature Brick Paver Patio, Storms/Screens
Parking Features Attached
Garage Spaces 3.0
View Y/N true
Building
Lot Description Cul-De-Sac, Landscaped
Story 2 Stories
Sewer Septic-Private
Water Private Well
New Construction false
Schools
School District 303, 303, 303
Others
HOA Fee Include Other
Ownership Fee Simple w/ HO Assn.
Special Listing Condition None
Read Less Info
Want to know what your home might be worth? Contact us for a FREE valuation!

Our team is ready to help you sell your home for the highest possible price ASAP
© 2025 Listings courtesy of MRED as distributed by MLS GRID. All Rights Reserved.
Bought with Michelle Collingbourne • REMAX All Pro - St Charles
"My job is to find and attract mastery-based agents to the office, protect the culture, and make sure everyone is happy! "






